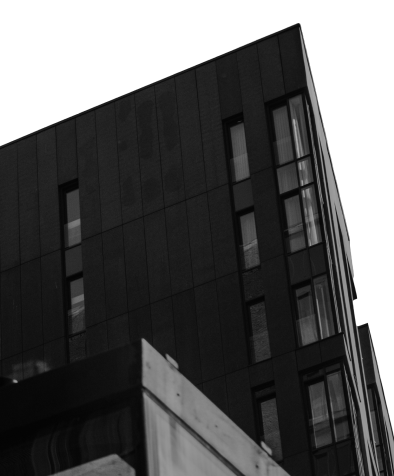Apartment 6, Hawthorn House, The Walk, Carrickmines,
Co. Dublin
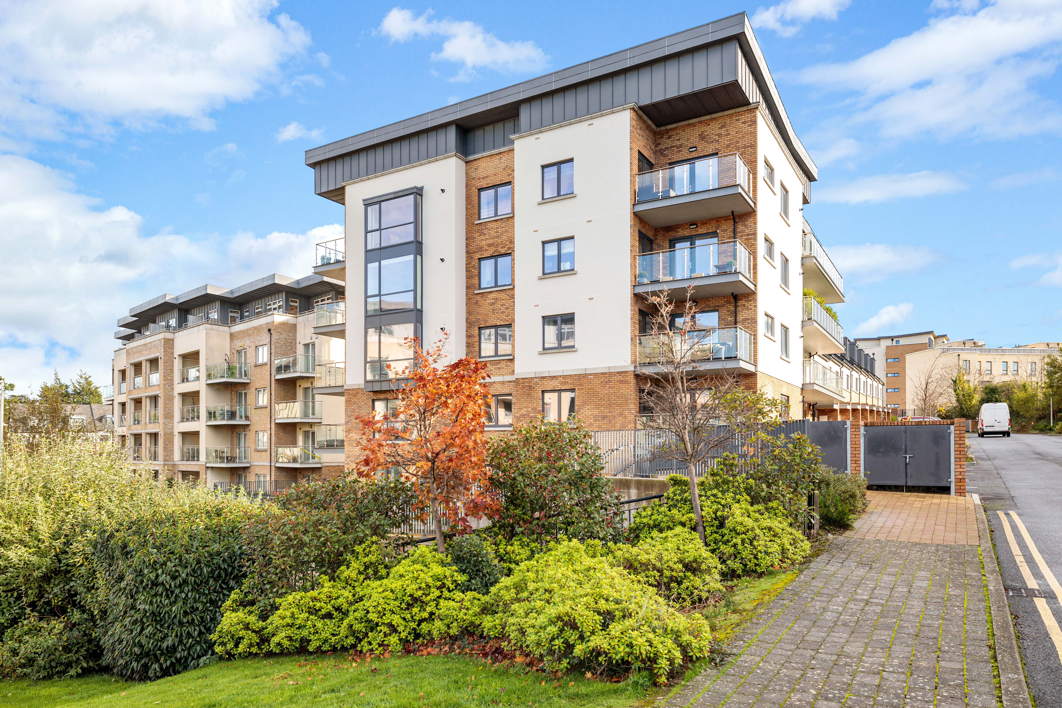
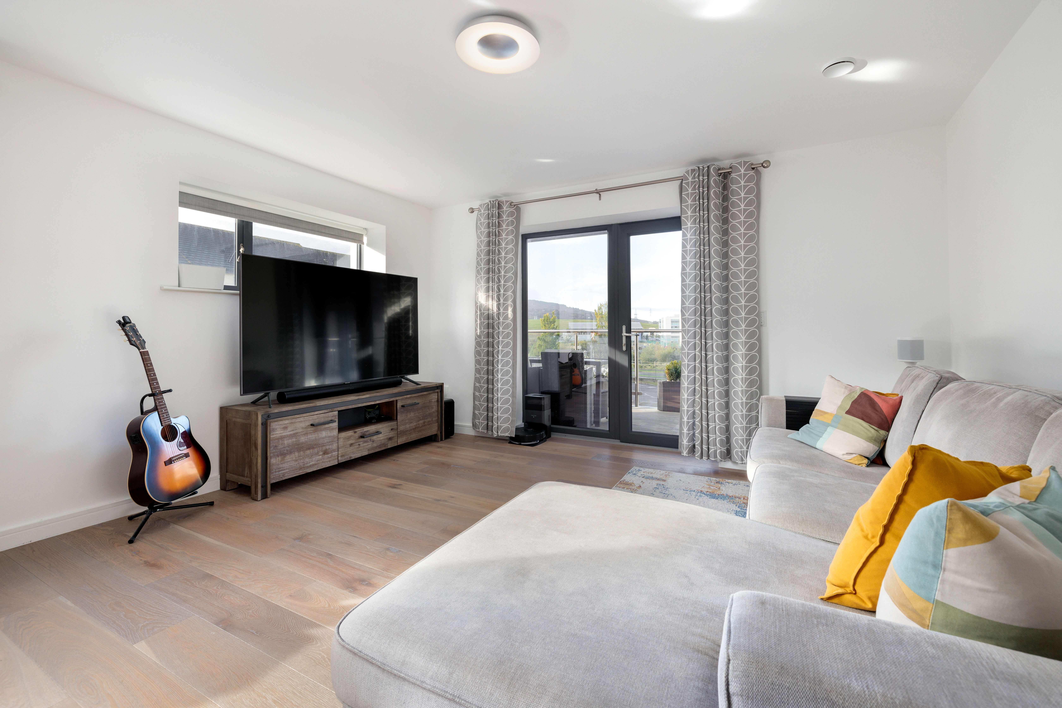
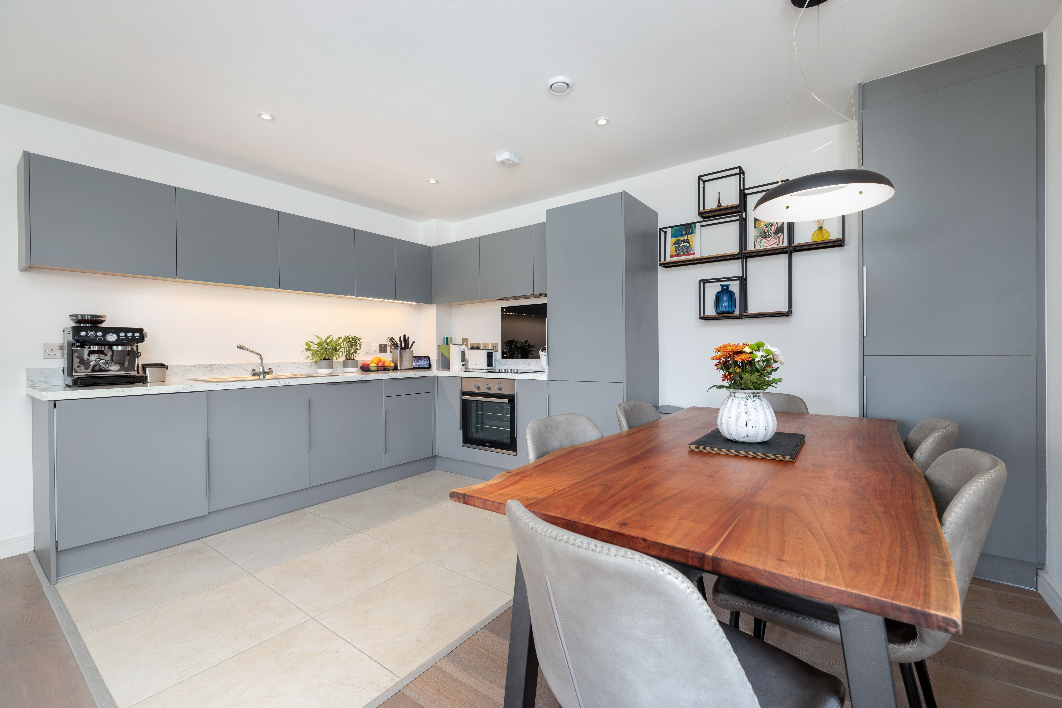


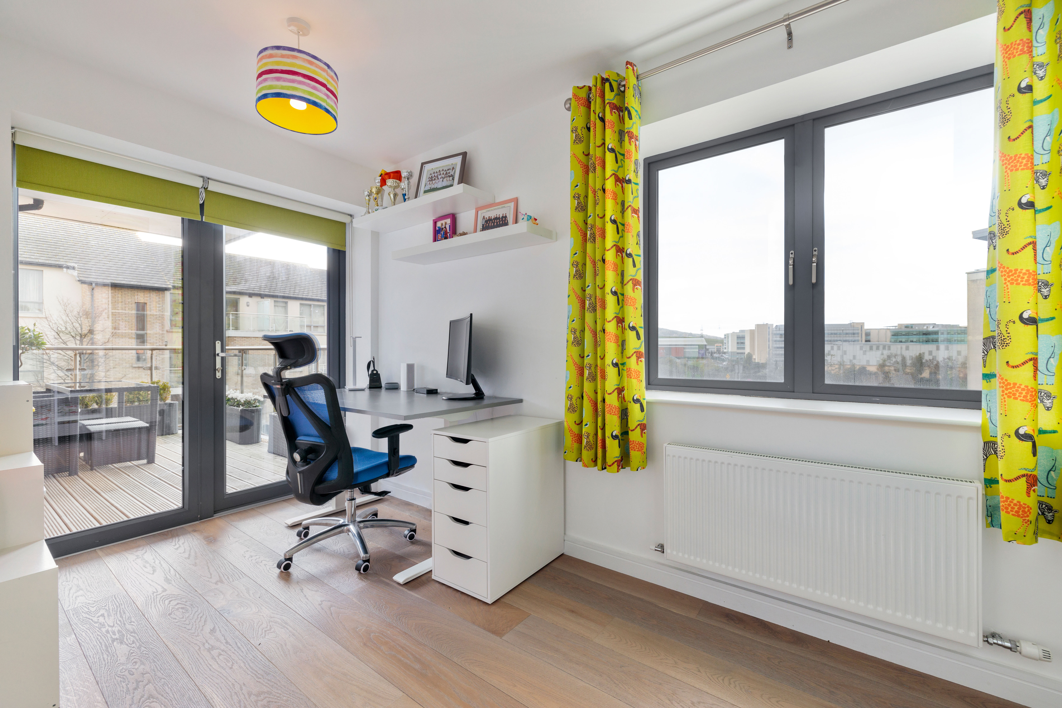

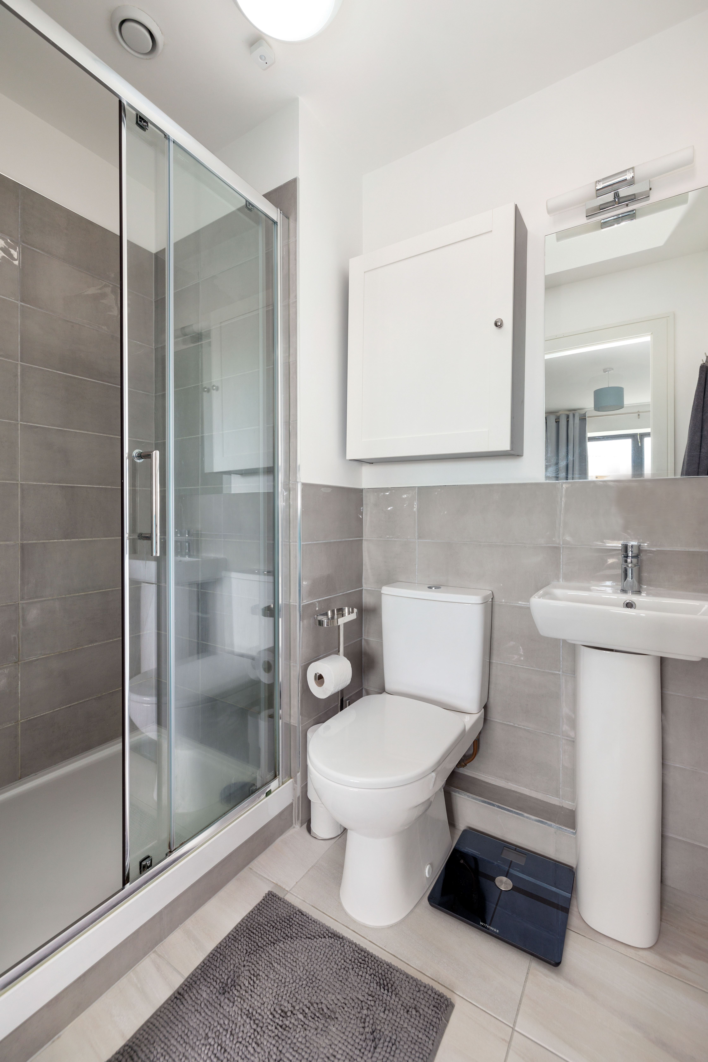

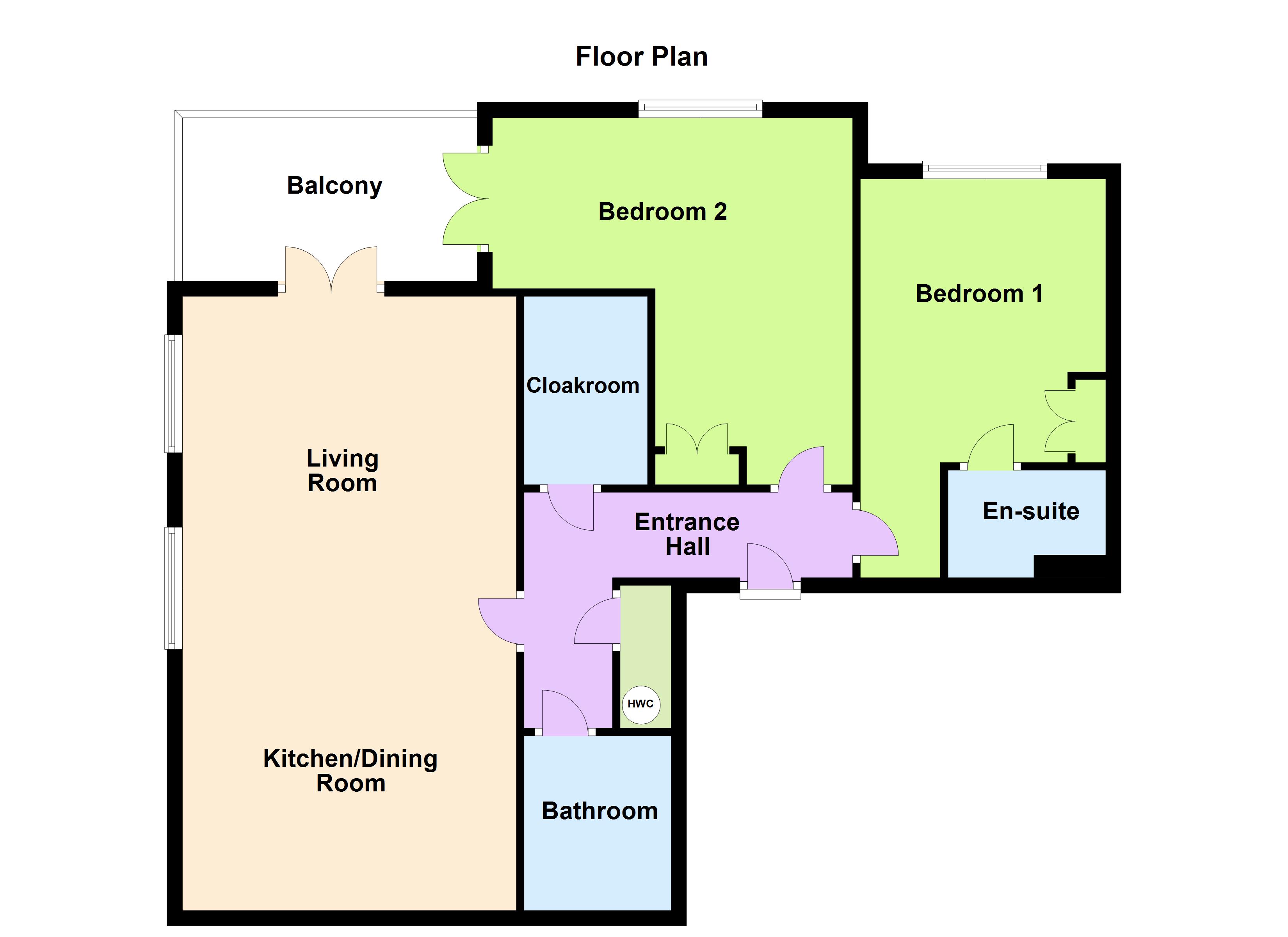
Apartment 6, Hawthorn House, The Walk, Carrickmines,
Co. Dublin
€475,000
Summary
- Beautifully presented 2-bedroom 1st floor apartment
- Light filled interiors extending to circa 86.2sq. m / 928 sq. ft
- Wonderful dual aspect (south/west)
- Secure underground private storeroom
- Air filtration system
- High quality BeSpace kitchen and wardrobes
- Owner occupied so no rent cap
- A3 rated with double glazed windows and gas fired central heating
- Paxton audio/video intercom
- Sonoff touch lighting system
- Designated underground parking space and secure private storage room.
- Close to a host of amenities and transport links
Location
About
Artis is delighted to launch to the market this wonderful large two-bedroom apartment extending to circa 86.2sq. m / 928 sq. ft. Situated on the first floor the apartment has the benefit of a dual aspect and a large west facing balcony. Throughout the apartment there are generous proportions and a wonderful quality of light abounds. The location is excellent, close to the LUAS and the Carrickmines Retail Park. Viewing is strongly advised.
Upon entering one is greeted by a spacious hallway which includes a large walk-in cloaks and boots cupboard with plentiful storage as well as an ample hotpress. The main open plan kitchen/living/dining area has immense appeal, with dual aspect and access out to a very spacious balcony with views to the mountains. This light filled space oozes style and elegance and has been tastefully presented by the current owners and includes a BeSpace contemporary kitchen, a comfortable seating area and an ample dining area. Both double bedrooms are bright and airy with quality fitted wardrobes with the main bedroom benefitting from a generous and stylish ensuite. In addition, there is another spacious guest bathroom with bath. The finish throughout is second to none and includes bespoke kitchen and wardrobes by BeSpace, stylish bathroom suites with quality sanitary wear and tiling, air to water heat pump, heat recovery ventilation system, to name but a few. The property is further complimented by an underground designated parking space and private secure storage area as well as ample visitor spaces at ground level.
Hawthorn House, set within the Carrickmines Green development is a highly sought-after small apartment complex with a children’s creche and a Spar located adjacent. It is close to a host of local amenities including a great selection of eateries and shops in Carrickmines Retail Park, Foxrock, Cabinteely and Stepaside villages, and the lovely new Fernhill Park and The Park, Cabinteely, are just minutes away. Schools are also well catered for with Our Lady of The Wayside, Gaelscoil Thaobh na Coille, Kilternan Church of Ireland NS, Stepaside Educate Together, St Brigid’s National school, the new John Scottus senior school and Rosemount School. There is a vast choice of sporting and sports and leisure facilities in the nearby area which include Leopardstown Racecourse, Westwood Club, Foxrock and Carrickmines Golf clubs and Carrickmines Croquet and Lawn Tennis Club. There are excellent transport links offering easy access to the M50, the N11, Sandyford Business Park, Beacon South Quarter and Dundrum Town Centre. The LUAS stop is less than 10 minutes’ walk away and the area is serviced by Dublin Bus. Viewing is highly recommended.
Accommodation
ENTRANCE HALL
Wide plank American oak flooring. Walk in cloaks and boots cupboard with
an abundance of storage.
HOTPRESS:
Stelflow water cylinder.
KITCHEN/DINING/LIVING AREA
8.05m x 4.4m
KITCHEN/DINING AREA
Superb BeSpace fitted kitchen incorporating illuminated worktop areas and
splashback with a stainless-steel sink unit. Quality Zanussi appliances to
include a built-in oven, hob and concealed extractor fan and an integrated
fridge freezer and dish washer. Built-in Siemens washing machine, tiled
floor and recessed lighting.
LIVING AREA
Wide plank American oak floor. Dual aspect room enjoying an abundance of
natural light. Access to a sunny southwest facing balcony.
MAIN BEDROOM
5.26m x 3.25m
Floor to ceiling fitted wardrobe, wide plank American oak floor.
ENSUITE
2.07m x 1.41
White Twyford suite incorporating a fully tiled shower unit, pedestal wash
hand basin, illuminated wall mirror, medicine cabinet and WC. Tiled walls
and floor.
BEDROOM 2
4.81m x 2.59m
Floor to ceiling fitted wardrobe, wide plank American oak floor. Access to
balcony.
MAIN BATHROOM
2.29 x 1.93
White Twyford suite incorporating a bath, pedestal wash hand basin,
illuminated wall mirror, medicine cabinet and WC. Tiled walls and floor
OUTSIDE
The property enjoys a sunny west facing balcony ideal for al fresco dining with views of the Dublin mountains. There is a storage unit at level -1 with adequate space for bikes and boxes. Designated parking space underground at level -2, space number 20, and ample visitor surface parking.
Management Company: Carrickmines Green Owners Management Company
Management Agent: Core Property Management Ltd
Service Charge: Circa €1,900
Car Space: 1 Designated car parking space(No.20)
Store: Private storage room.
BER
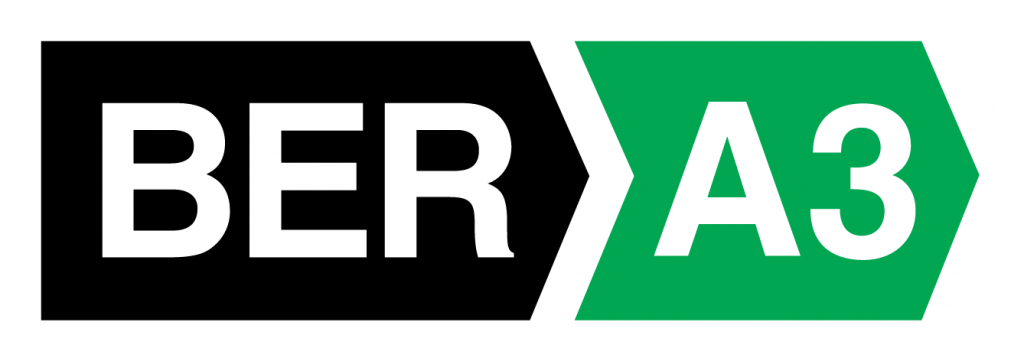
Ber Number - 110845716
Energy Performance Indicator - 50.54
Contacts
-

-
Associate Director
Jamie Douglas
Professional
Advice &
Investment Expertise
Disclaimer
The particulars of sale and brochure have been prepared by Artis Property Management Ltd on behalf of the Vendor. The content within the sales particulars, brochure, and any advertisements produced by third parties are for guidance purposes only, as such Artis is not held liable for any inaccuracies. Prospective bidders should note that maps are not to scale, and any figures quoted such as but not limited to measurements, distances, rents paid/payable, and dimensions are approximate, and quoted on the understanding that the prospective bidder will undertake their own due diligence to verify such matters. For the avoidance of doubt, this brochure and any related marketing materials will not form part of any Contract for Sale. All Guide and Sale Prices quoted are exclusive of VAT unless otherwise stated. In the event that the subject property is listed for sale via auction, then the sale is as scheduled unless sold prior or otherwise withdrawn. The scheduled auction date and time may be subject to change. Auction guide prices are set as an indication of where the reserve is set, the reserve price is the minimum price at which the property can be sold at the auction. The reserve be may set separately to the guide price, both the reserve price and guide price are subject to the change.
Artis PSRA Licence Number: 004063
