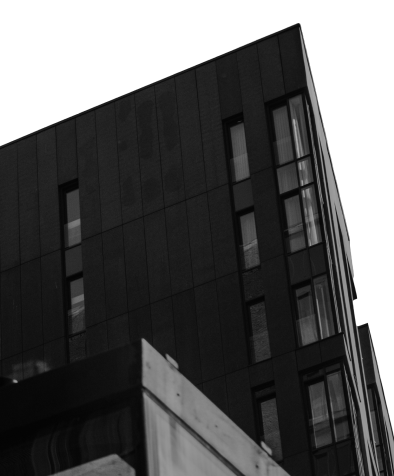59B Castle Street, Dalkey, Co. Dublin,
A96 P997
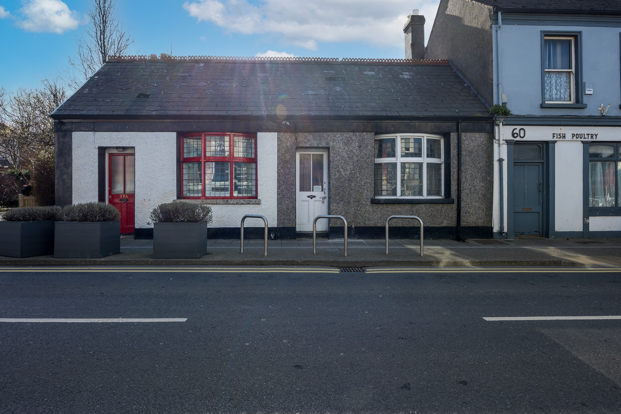
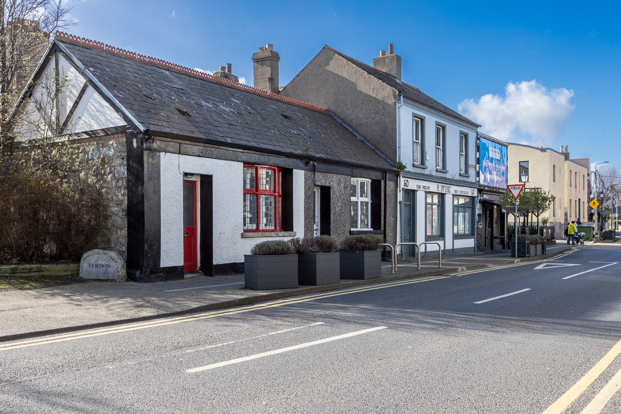
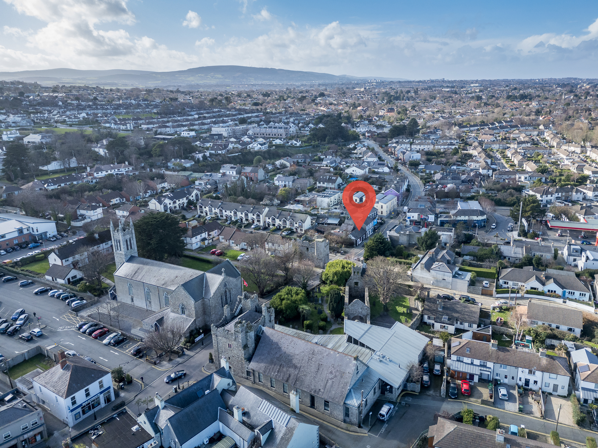
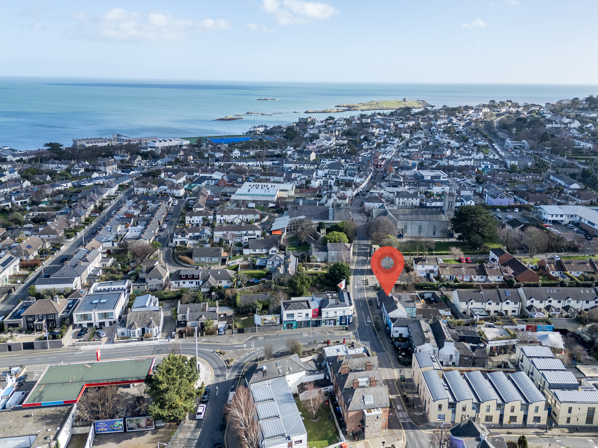
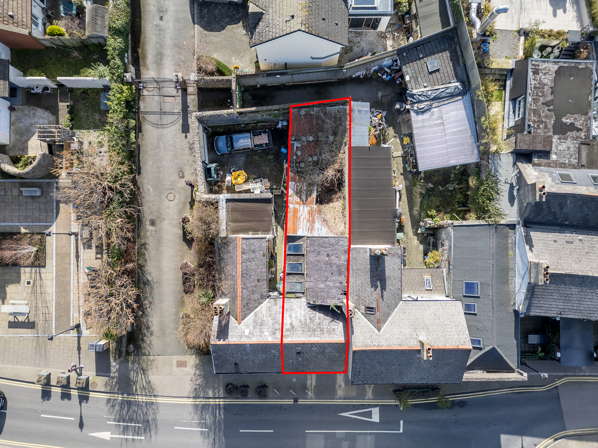
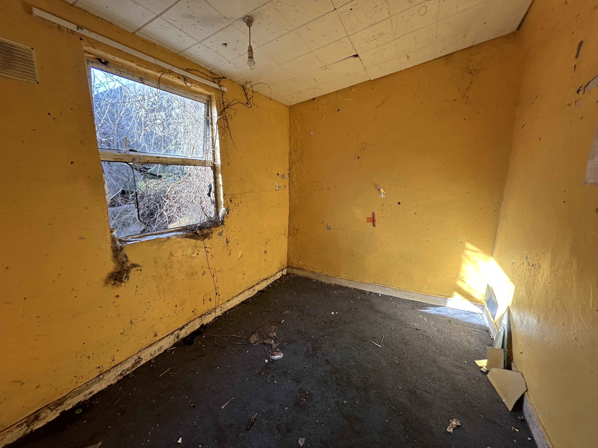
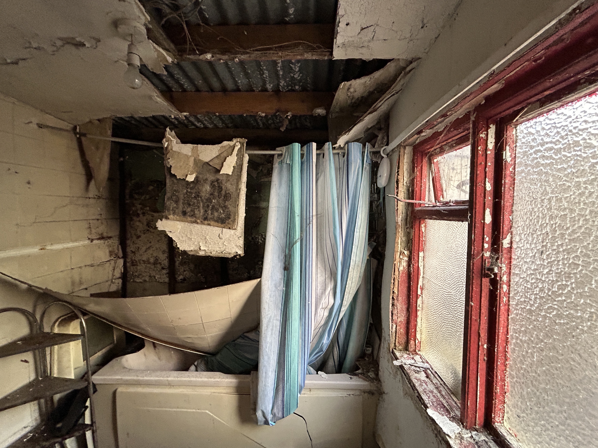
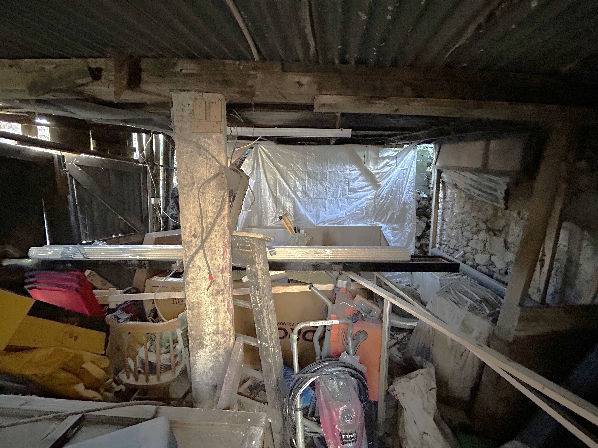
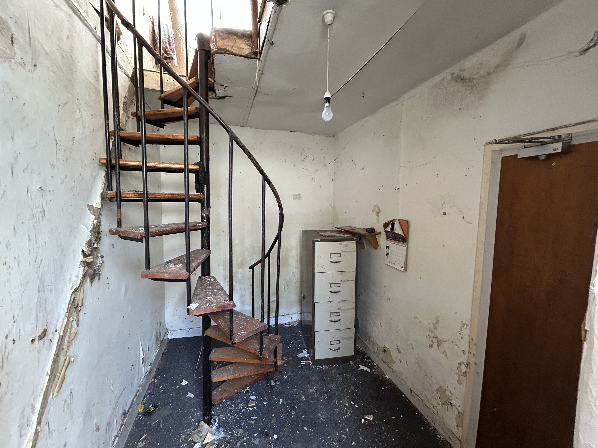
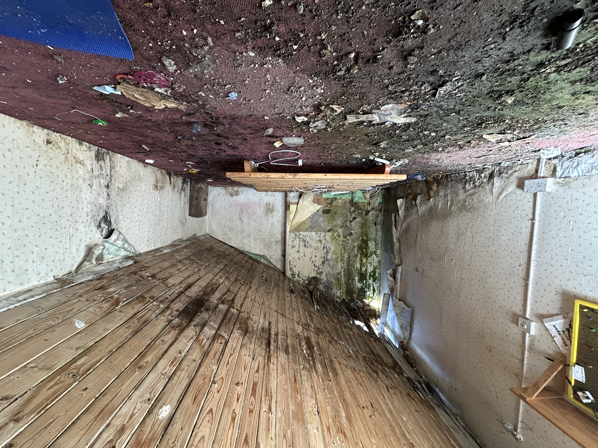
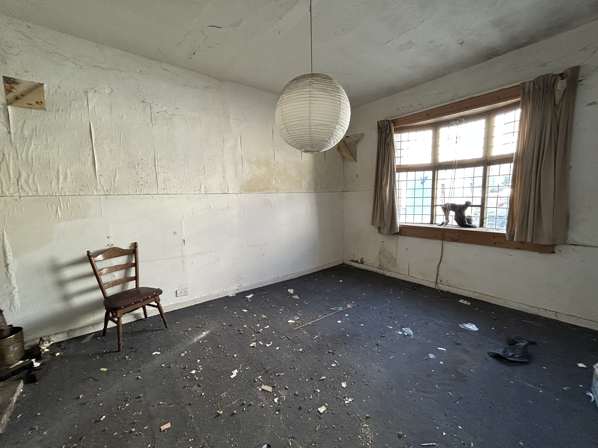
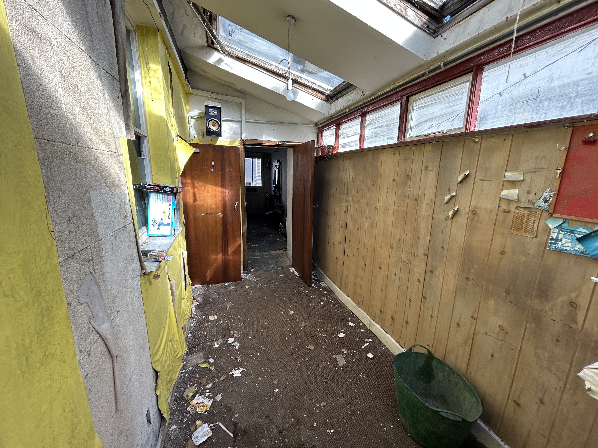
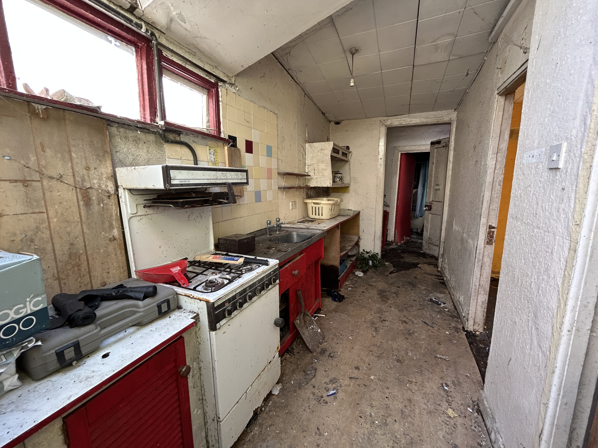
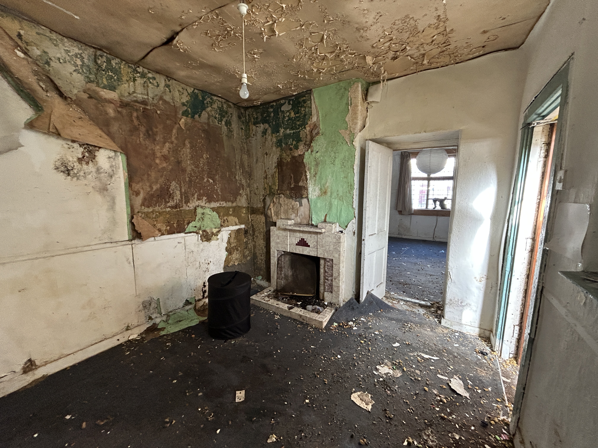

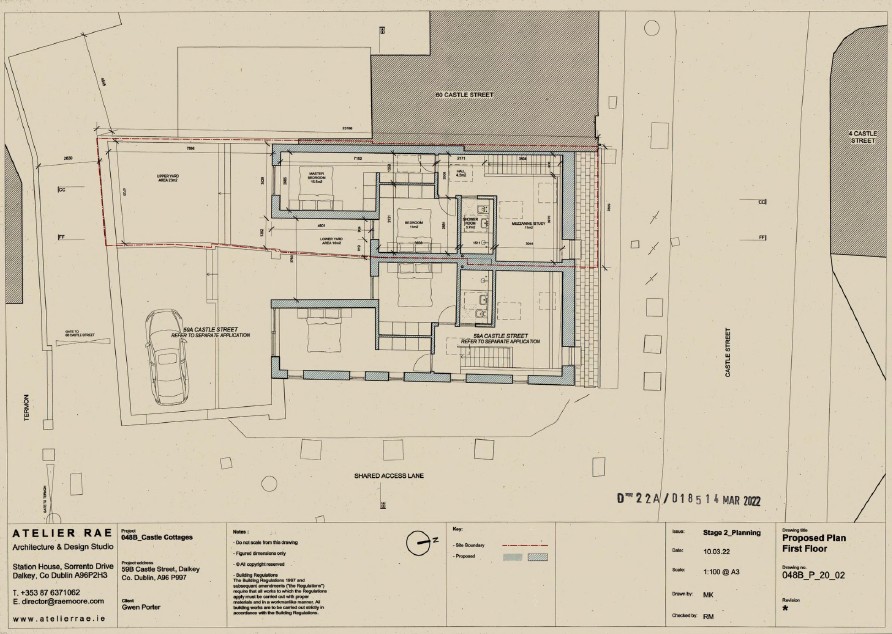
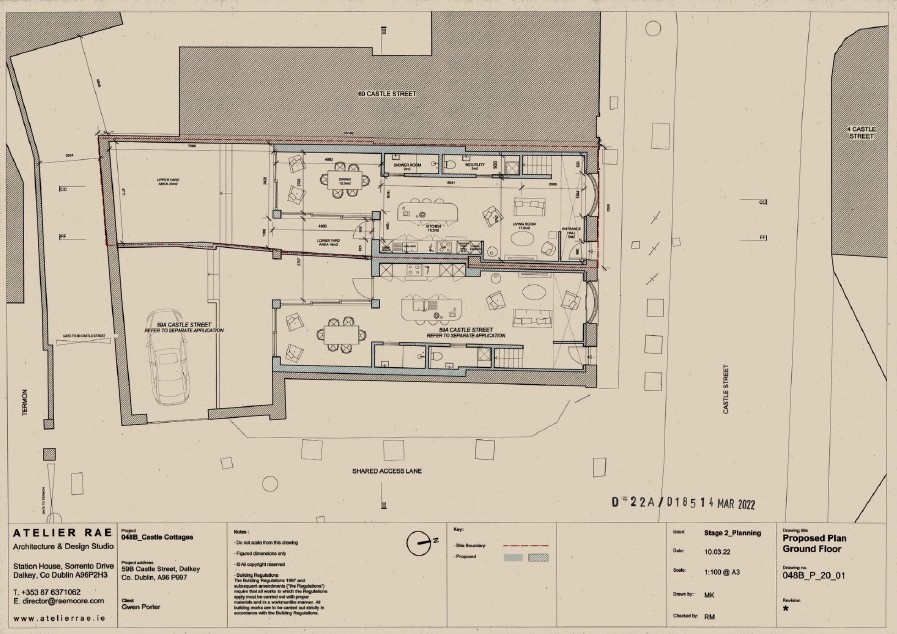
59B Castle Street, Dalkey, Co. Dublin,
A96 P997
€450,000
Summary
- Period two-bedroom cottage
- Extending to circa 91.29 sq. m/ 982 sq. ft GIA
- Full planning permission granted July 2023
- Planning is for extended two storey house of circa 108 sq. m/ 1,163 sq. ft.
- Design by award winning Architect Rae Moore of Atelier Rae
- Planning reference: D22A/0185/ APB-313711-22
- Property is in a derelict & parlous state with water ingress and internal damage
- Eligible for vacant property refurbishment grant subject to DLRCC approval
- Set in the heart of Dalkey
- Excellent public transport links including, Dart, bus & Aircoach all within a short stroll
Location
Castle Street is located in the heart of the town of Dalkey one of the most sought after addresses in South County Dublin due in part to its plethora of fine dining options and myriad of boutique shopping. There is excellent transport access with bus routes, the Aircoach and DART all on your doorstep. The park at Killiney Hill is also a short stroll away providing an attractive spot to take the air. One of the locations most attractive features is the close proximity to the coast, in particular Dun Laoghaire Harbour and Killiney Strand where one can enjoy the pleasure of coastal walks.
About
Artis are delighted to introduce to the market this rare opportunity to acquire a ready to go project in the heart of Dalkey. This derelict period two-bedroom cottage extends currently to circa 91.29 sq. m/ 982 sq. ft GIA. While currently in a parlous condition the property has the benefit of full planning permission for a scheme to extend and dramatically remodel the current house to create a stunning architect designed two-bedroom home with mezzanine office extending to 108 sq. m/ 1,163 sq. ft. The design is by local award-winning architect Rae Moore of Atelier Rae and the grant date is 17 Jul 2023 under An Bord Pleanala reference number: APB-313711-22
Please note that the property is in poor condition and we would recommend sensible footwear for viewings.
Upon entering the property one is welcomed by a bright hallway leading to the principle rooms of the house. To the right a spacious living room has the benefit of a large window and fireplace, a further room leads off this to the rear. Continuing on one finds a galley kitchen, a study with spiral staircase to the first floor and a bedroom. To the rear there is a bathroom. Rising to the first floor one finds a further bedroom. Outside to the rear there is a small rear yard leading to a large corrugated shed
Accommodation
Hall
1.40 x 4.93
Bedroom 1
3.67 x 4.87
With fireplace and large window.
Sitting room
2.97 x 2.97
With fireplace.
Study
2.94 x 2.16
With spiral staircase to attic room
Dining area
3.74 x 1.81
With velux windows
Kitchen area
4.40 x 1.80
Freestanding cooker, sink with draining board, kitchen units, velux window.
Rear hall
1.98 x 0.92
Gas boiler, door to rear yard
Bathroom
2.54 x 1.95
W.c, bath, sink, mirror
Attic room
5.16 x 3.04
Rear yard
4.34 x 2.62
Lean to shed
4.52 x 5.05
BER
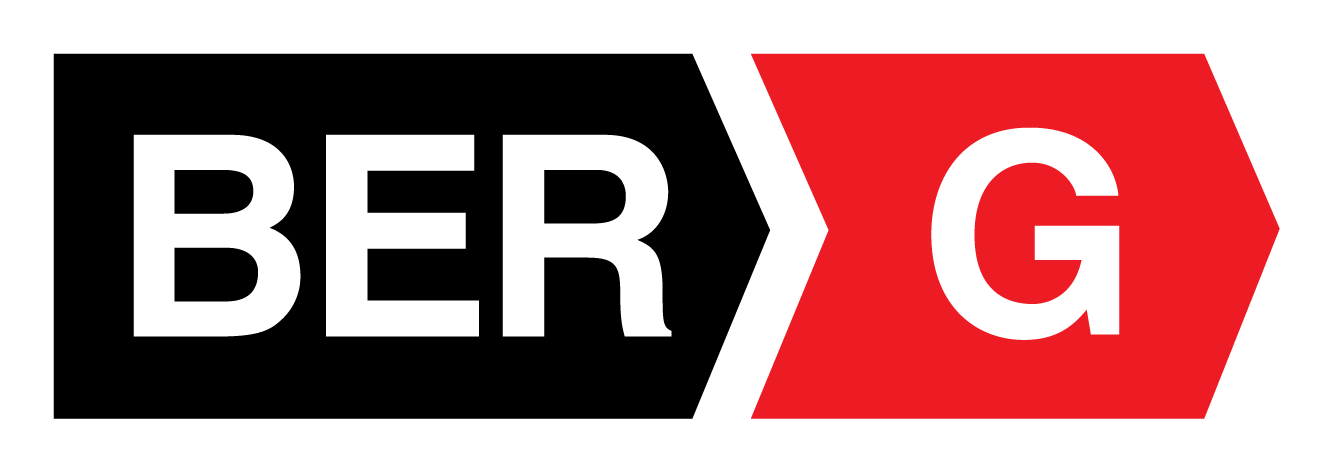
Ber Number - 118204320
Energy Performance Indicator - 664.57 kWh/m²/yr
Contacts
-

-
Associate Director
Jamie Douglas
Professional
Advice &
Investment Expertise
Disclaimer
The particulars of sale and brochure have been prepared by Artis Property Management Ltd on behalf of the Vendor. The content within the sales particulars, brochure, and any advertisements produced by third parties are for guidance purposes only, as such Artis is not held liable for any inaccuracies. Prospective bidders should note that maps are not to scale, and any figures quoted such as but not limited to measurements, distances, rents paid/payable, and dimensions are approximate, and quoted on the understanding that the prospective bidder will undertake their own due diligence to verify such matters. For the avoidance of doubt, this brochure and any related marketing materials will not form part of any Contract for Sale. All Guide and Sale Prices quoted are exclusive of VAT unless otherwise stated. In the event that the subject property is listed for sale via auction, then the sale is as scheduled unless sold prior or otherwise withdrawn. The scheduled auction date and time may be subject to change. Auction guide prices are set as an indication of where the reserve is set, the reserve price is the minimum price at which the property can be sold at the auction. The reserve be may set separately to the guide price, both the reserve price and guide price are subject to the change.
Artis PSRA Licence Number: 004063
