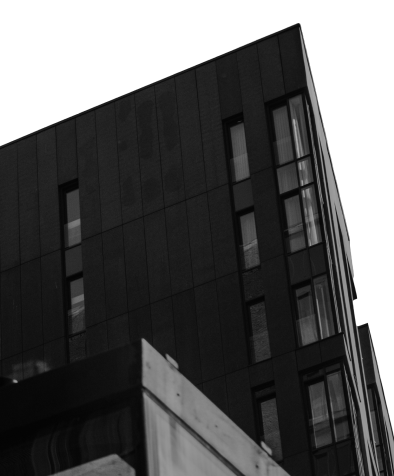53 Synge Street, South Circular Road, Portobello, Dublin 8,
D08E2P1
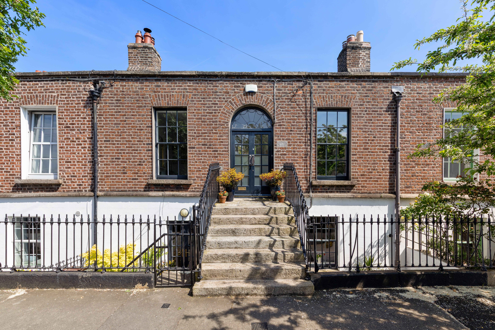
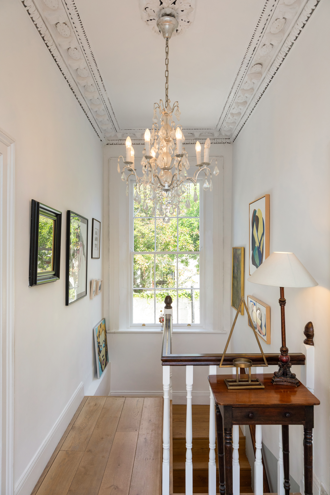

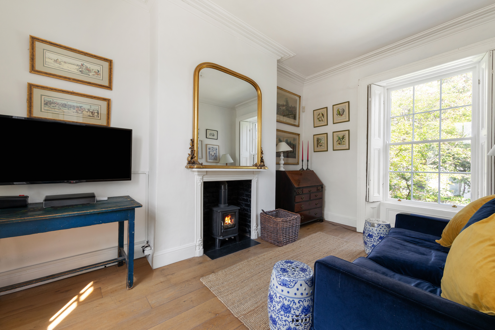
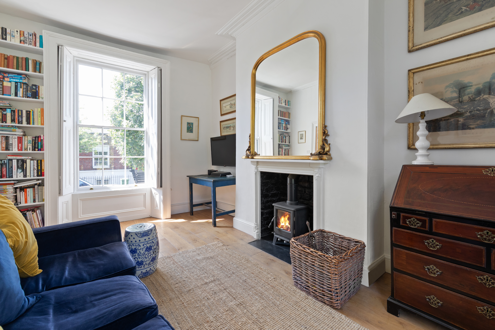
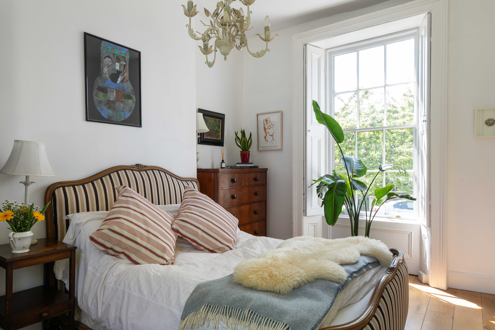
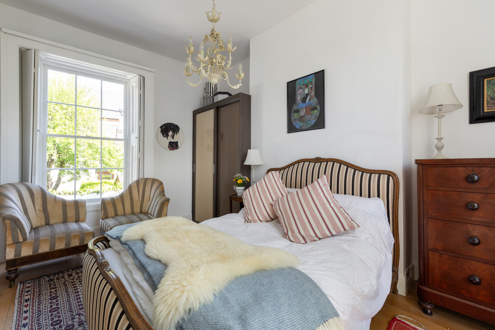
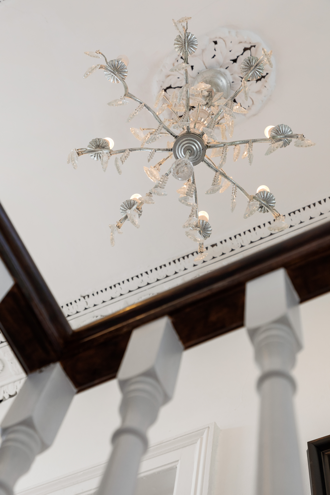
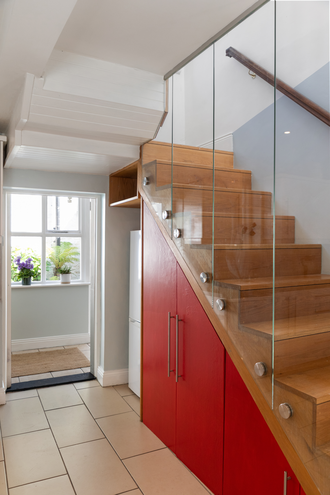
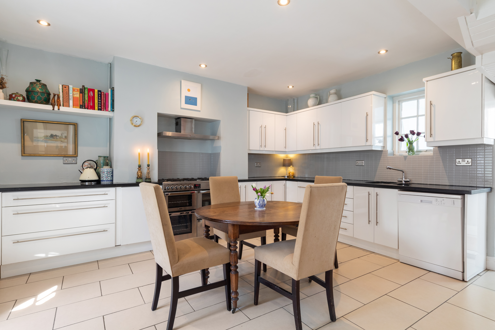
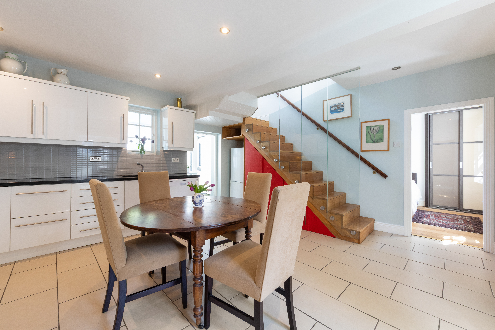
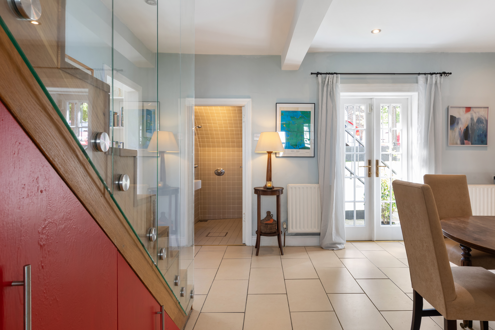
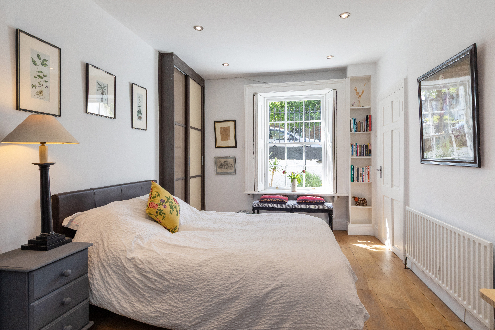
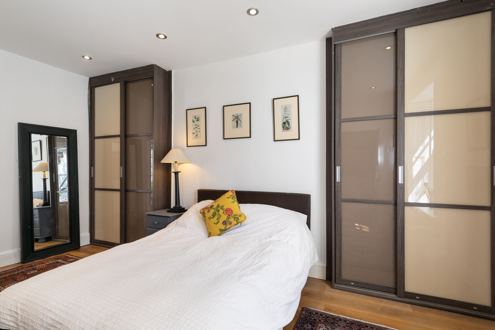

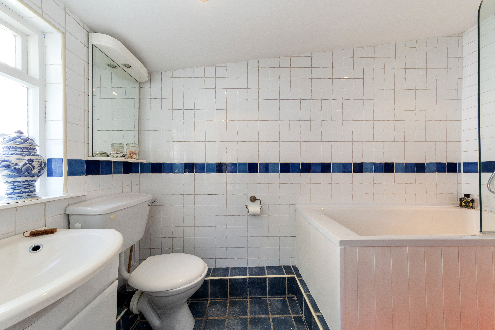
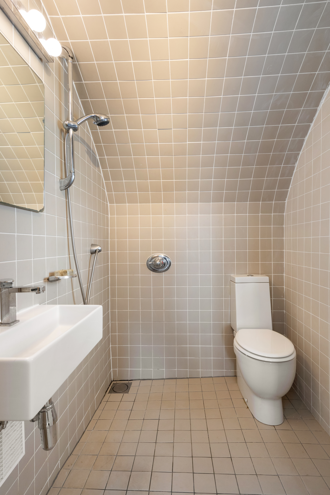
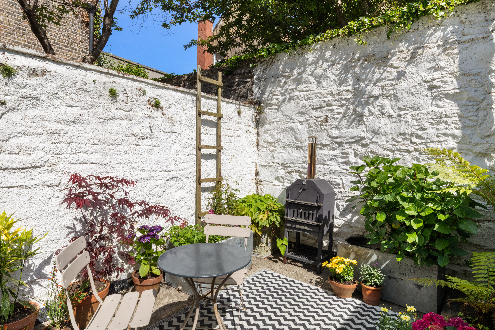
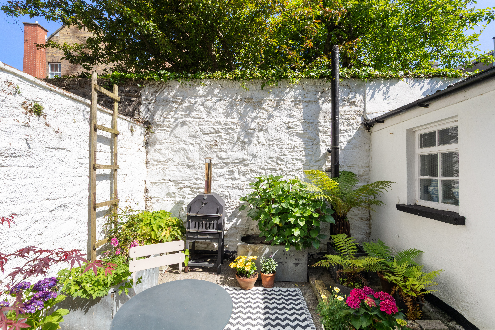
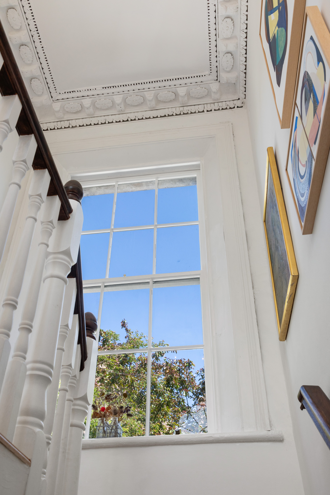
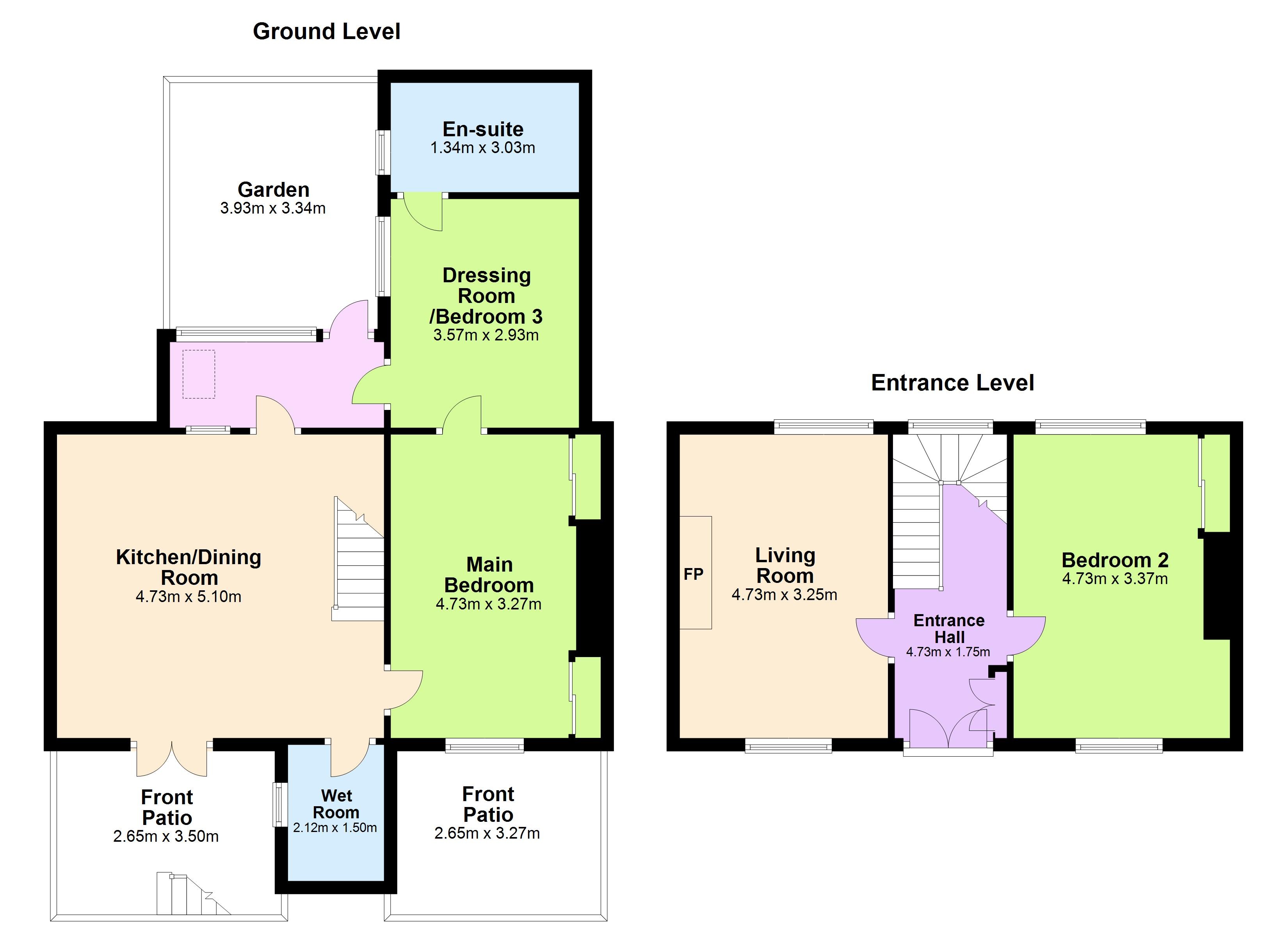
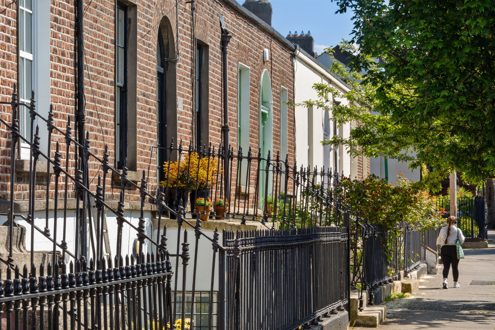
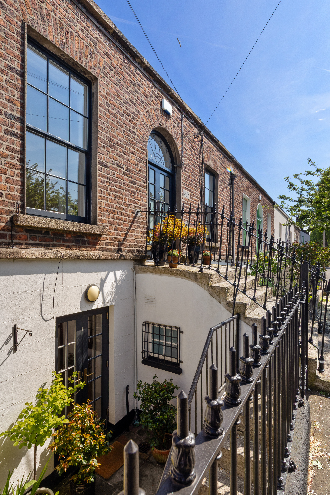
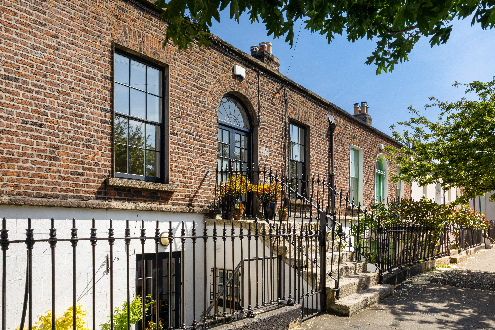
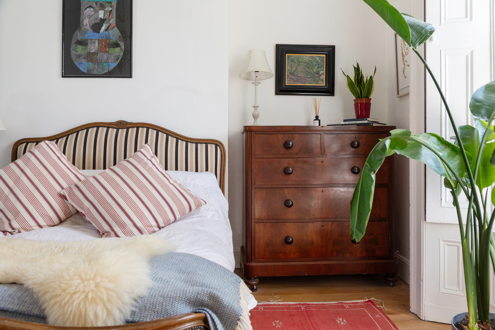
53 Synge Street, South Circular Road, Portobello, Dublin 8,
D08E2P1
€795,000
Summary
- Stunning Period 2/3 Bedroom Home
- Extending to approximately 106 sq. m (1,144 sq. ft)
- Stunning Period Features
- Gas Fired Central Heating
- Upgraded attic insulation 2019
- Restored sash windows 2019
- Main house reroofed 2019
- Three phase electricity
- Monitored house alarm
- Residents disc parking
- Superb location walking distance to Grafton Street and Silicon Docks
- Some of Dublin's finest cafés, restaurants and bars are in the vicinity
- A short walk to both the Grand Canal and Iveagh Gardens
- Excellent public transport links including Luas Green Line and bus services
Location
Synge Street is positioned between Grantham Street and Pleasant Street, in the heart of Dublin’s South City Centre with Grafton Street a mere 10 minutes’ walk away & Silicon Docks is 30 minutes walk. The Green line Luas stop at Harcourt is 6 minutes’ walk and there are myriad regular bus routes easily accessible. The property is a stone throw away from the Canal at Portobello and the Iveagh Gardens, perfect for long walks. The area has a strong neighbourhood quality and enjoys some of Dublin's finest cafés and restaurants such as Little Bird, Bastible, BiBi's and Brother Hubbard's. Other notable amenities convenient to this property include Camden Street, Griffith College Dublin, Trinity College Dublin, Griffith Barracks Multi-denominational School, St Catherines, Portobello Educate Together, St. James' Hospital, Heuston Station, The Phoenix Park and The M50 Motorway.
About
Artis are delighted to present to the market this stunning early Victorian three bay period villa built in the regency style set in the heart of the city. Extending to 106 sq. m/ 1,144 sq. m this wonderful home has been lovingly renovated and upgraded by the current owner including a new roof and fully restored sash windows. Throughout the property the large Georgian style sash windows flood the rooms with light and when combined with the high ceilings on the first floor give a sense of grandeur unexpected in a property of this scale. Tree lined Synge Street which was depicted in the film ‘Sing Street’ is widely regarded as one of the most desirable city centre streets on which to reside, combining proximity to the city centre and a host of the city’s finest restaurants and bars it retains a quiet charm due in part to its less trafficked nature. The street hosts an eclectic street party for its residents each year which has become quite the social event.
A stunning granite staircase leads to the front door which opens to a bright central hall with light flooding in though both the front door and large window to the rear. To the left there is a wonderful dual aspect living room centred on a solid fuel stove. To the right an elegant, dual aspect, bedroom boasts built in wardrobes. From the hall staircase leads down to the open plan kitchen/dining room with built in high gloss wall and floor units. Off the kitchen is another fine double bedroom with built in wardrobes. To the rear one finds a dressing room/ bedroom three boasting built in hanging and storage space with the additional benefit on a well equipped ensuite with bath. A stylish shower room and utility area complete the accommodation.
Outside to the front two sunken garden terraces allow light to flood into the ground floor while to the rear a tranquil town garden filled with ferns and greenery offers a peaceful haven removed from the hustle and bustle of city living.
Accommodation
ENTRANCE LEVEL
Hall
4.79 x 1.79
Oak flooring, leaded window light, decorative cornice and ceiling rose, cabinet with fuse board, staircase to ground floor.
Living room
4.77 x 3.22
Oak floor, cast iron fire surround, slate hearth, Scandia solid fuel stove, period window boxes with original working wooden shutters, tv point, wooden bookshelves, plaster cornice and ceiling rose.
Bedroom 2
4.78 x 3.33
Oak flooring, period window boxes with original working wooden shutters, built in wardrobes, pull downstairs to attic space.
GROUND FLOOR
Kitchen/ dining room
5.21 x 4.81
Tiled floor and splashback, built in high gloss white wall and floor units, undermounted double sink, recessed lighting. Belling 100cm fuel range cooker, brushed steel extractor fan, granite countertop, dishwasher, understairs storage, 50:50 fridge freezer, French doors to front courtyard terrace with steps to gate, feature oak and glass staircase,
Bedroom 1
3.33 x 4.77
Oak flooring, recessed lighting, window box with original shutter, wooden bookshelves, built in wardrobes.
Dressing room/ bedroom 3
3.55 x 2.94
Oak flooring, ceiling light, built in hanging and shelving space.
Ensuite
3.07 x 1.32
Tiled floor and walls, bath with chrome & glass bath screen, w.c, sink with vanity unit, mirror, towel rail.
Utility
3.30 x 1.21
Tiled floor, Zanussi dryer, Zanussi washing machine, ceiling light, tap, door to rear garden.
Outside
To the rear of the property there is a quiet, sheltered and private courtyard garden with period stone walling. To the front there are two sunken terraces, the one off the kitchen boasts staircase to the garden gate and a wood store. There is on street disc parking subject to DCC approval.
BER DETAILS
Rating: Exempt
BER

Contacts
-

-
Associate Director
Jamie Douglas
Professional
Advice &
Investment Expertise
Disclaimer
The particulars of sale and brochure have been prepared by Artis Property Management Ltd on behalf of the Vendor. The content within the sales particulars, brochure, and any advertisements produced by third parties are for guidance purposes only, as such Artis is not held liable for any inaccuracies. Prospective bidders should note that maps are not to scale, and any figures quoted such as but not limited to measurements, distances, rents paid/payable, and dimensions are approximate, and quoted on the understanding that the prospective bidder will undertake their own due diligence to verify such matters. For the avoidance of doubt, this brochure and any related marketing materials will not form part of any Contract for Sale. All Guide and Sale Prices quoted are exclusive of VAT unless otherwise stated. In the event that the subject property is listed for sale via auction, then the sale is as scheduled unless sold prior or otherwise withdrawn. The scheduled auction date and time may be subject to change. Auction guide prices are set as an indication of where the reserve is set, the reserve price is the minimum price at which the property can be sold at the auction. The reserve be may set separately to the guide price, both the reserve price and guide price are subject to the change.
Artis PSRA Licence Number: 004063
