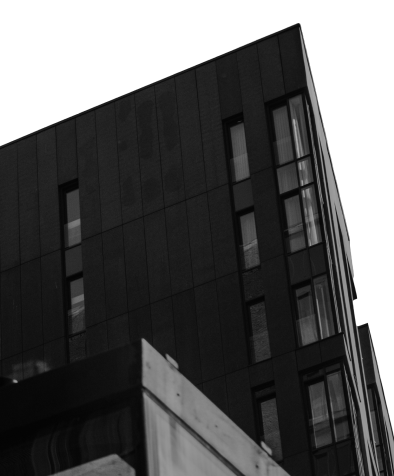5 Dartmouth Place, Ranelagh,
Dublin 6
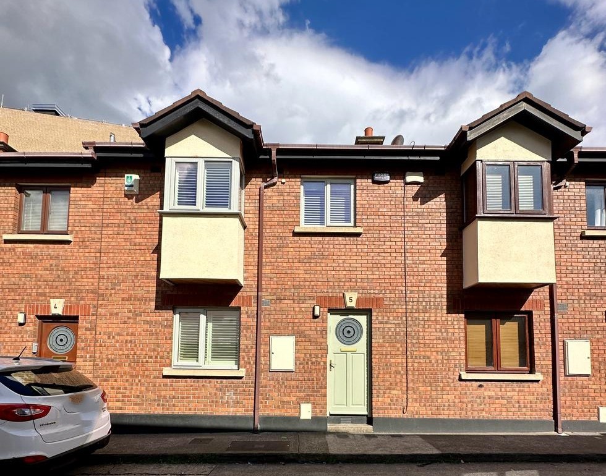
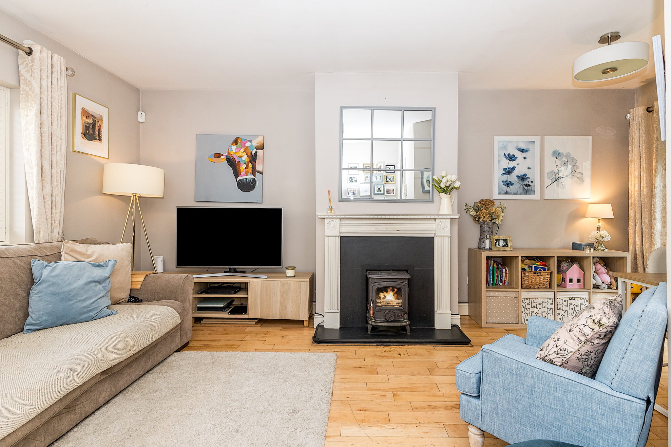
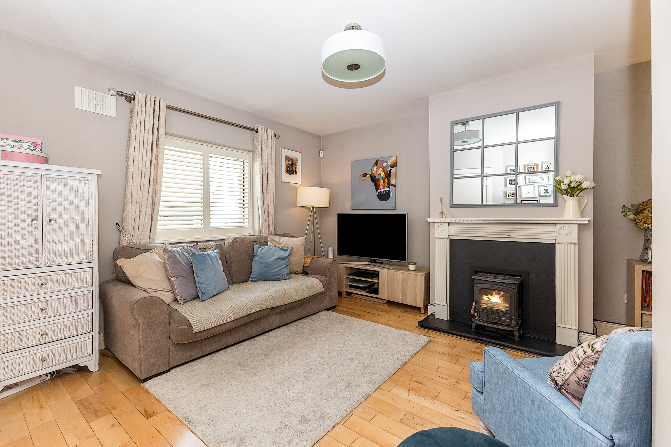
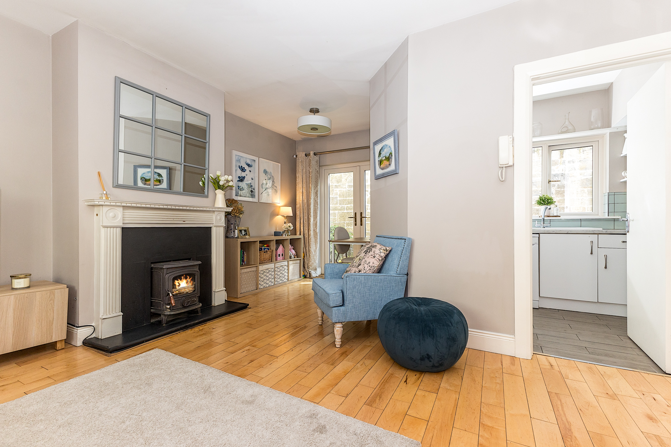


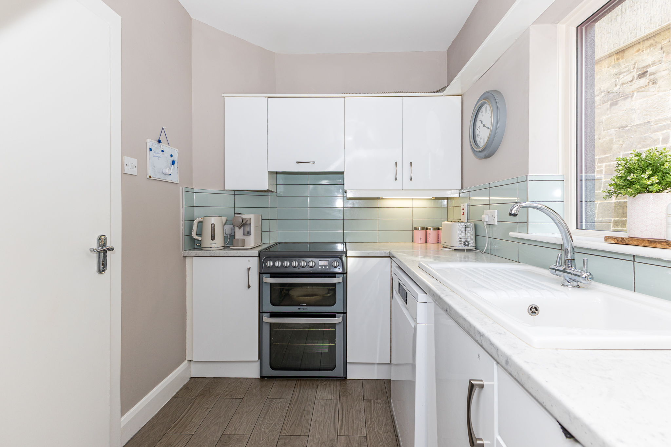
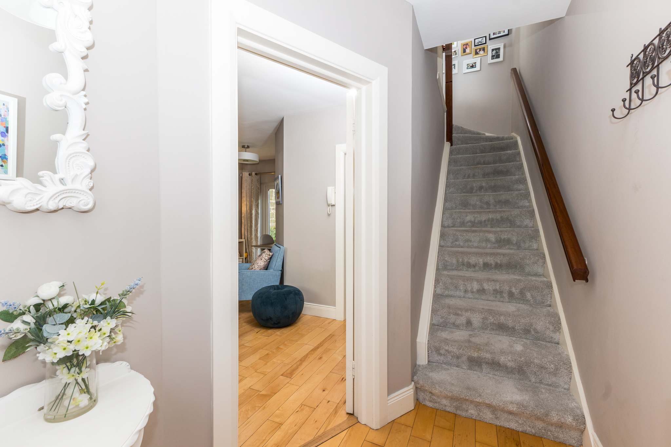
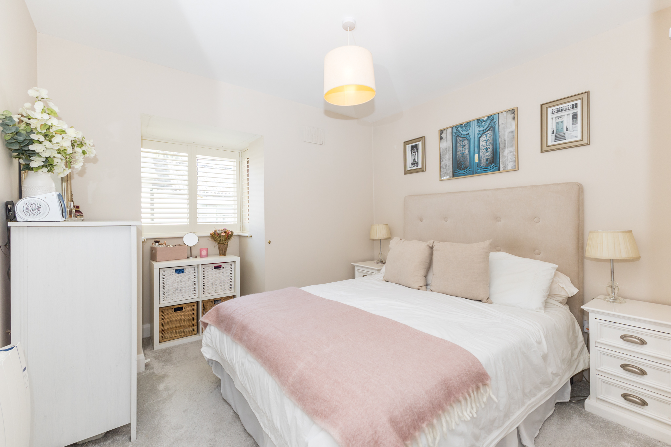



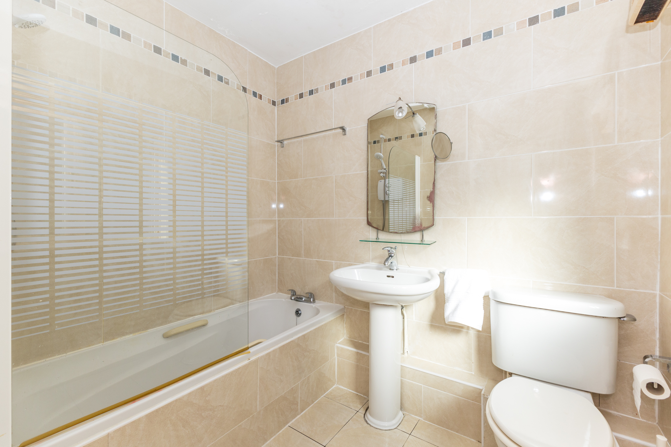
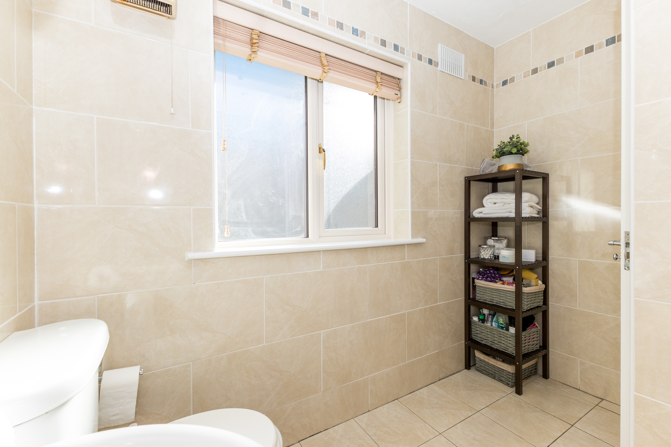
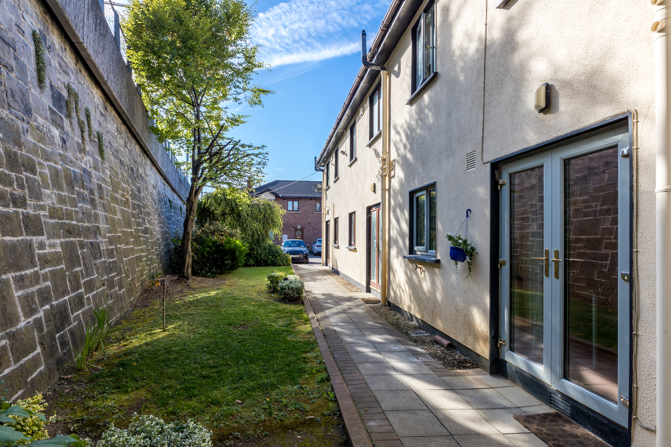
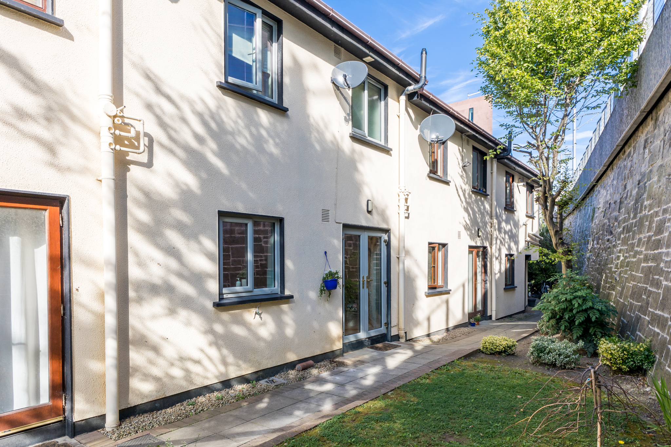
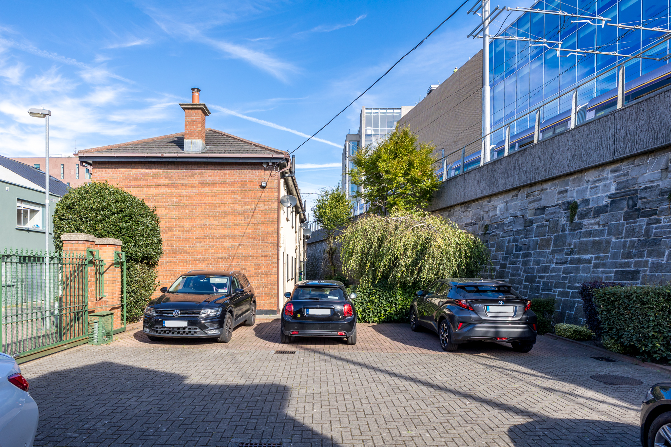

5 Dartmouth Place, Ranelagh,
Dublin 6
€515,000
Summary
- Superb Two Bedroom Mid-Terrace House
- Sought After Dublin 6 Location
- Turnkey Condition
- Private and Secure Gated Development with Parking
- Extending to approximately 62 sq.m (672 sq. ft)
Location
- Charlemont Luas Stop: On Doorstep
- Dartmouth Square: 200m (c. 1 min walk)
- Ranelagh Village: 500m (c. 6 minute walk)
- Rathmines Village: 750m (c. 10 minute walk)
- St Stephen's Green: 900m (c. 13 min walk)
The property is ideally located on Dartmouth Place, between Dartmouth Road and Grand Parade. This sought after location benefits from its proximity to a wide range of amenities including cafes, yoga studios, parks and restaurants in both Ranelagh Village and in the immediate vicinity.
The Charlemont Luas station is situated less than 100m from the property and provides access to St Stephens Green in just 9 minutes. Alternatively, on foot its just a 13 minute walk.
About
Artis Real Estate are delighted to present to the market this excellently presented two bedroom house in this sought after location adjacent to the Grand Canal, Dartmouth Square, Ranelagh Village and all surrounding amenities. The house has been upgraded in recent years with new windows, installation of a wood burning stove, plantation shutters and new electric heaters.
The internal accommodation comprises of an entrance hall, living/ dining room and kitchen at ground floor level. The first floor provides two double bedrooms and bathroom.
Externally the property benefits from communal landscaped gardens and a secure carparking behind electronic gates.
Accommodation
ENTRANCE HALLWAY 1.53m x 2.19m
- Welcoming entrance hallway with Canadian Maple solid timber floors. Alarm pad.
LIVING / DINING ROOM 4.3m x 5.6m
- Beautifully presented with feature Stanley wood burning stove, Canadian Maple solid timber floors and plantation shutters to the front. Double doors leading to communal rear garden.
KITCHEN 3.20m x 2.00m
- Fully fitted kitchen with an array of wall and base units, integrated oven, hob and extractor fan, dishwasher, washing machine and fridge freezer. Overlooking rear garden with shelving and under stair storage.
LANDING
- Including hotpress.
BEDROOM 1 3.06m x 3.47m
- Spacious double bedroom with fitted wardrobes, bay window, plantation shutters and Stira stairs to partially floored attic.
BEDROOM 2 3.51m x 2.31m
- Double bedroom with fitted wardrobe and plantation shutters.
BATHROOM 2.59m x 2.21m
- Fully tiled with recess ceiling lights and incorporating w.c., w.h.b., bath with electric shower.
Management Company and Service Charge
Dartmouth Place (Townhouses) Limited. €1850 per annum
BER

Ber Number - 107034316
Energy Performance Indicator - 164.24 kWh/m²/yr
Contacts
Professional
Advice &
Investment Expertise
Disclaimer
The particulars of sale and brochure have been prepared by Artis Property Management Ltd on behalf of the Vendor. The content within the sales particulars, brochure, and any advertisements produced by third parties are for guidance purposes only, as such Artis is not held liable for any inaccuracies. Prospective bidders should note that maps are not to scale, and any figures quoted such as but not limited to measurements, distances, rents paid/payable, and dimensions are approximate, and quoted on the understanding that the prospective bidder will undertake their own due diligence to verify such matters. For the avoidance of doubt, this brochure and any related marketing materials will not form part of any Contract for Sale. All Guide and Sale Prices quoted are exclusive of VAT unless otherwise stated. In the event that the subject property is listed for sale via auction, then the sale is as scheduled unless sold prior or otherwise withdrawn. The scheduled auction date and time may be subject to change. Auction guide prices are set as an indication of where the reserve is set, the reserve price is the minimum price at which the property can be sold at the auction. The reserve be may set separately to the guide price, both the reserve price and guide price are subject to the change.
Artis PSRA Licence Number: 004063
