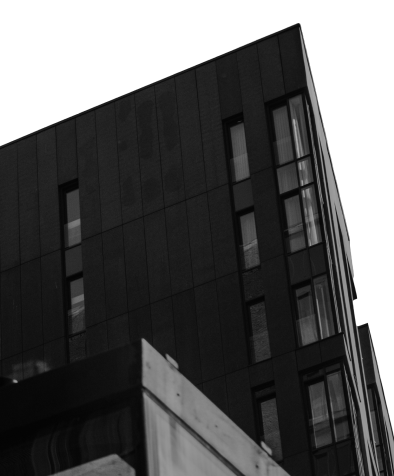2 Thornwood, Booterstown Avenue, Blackrock,
Co. Dublin
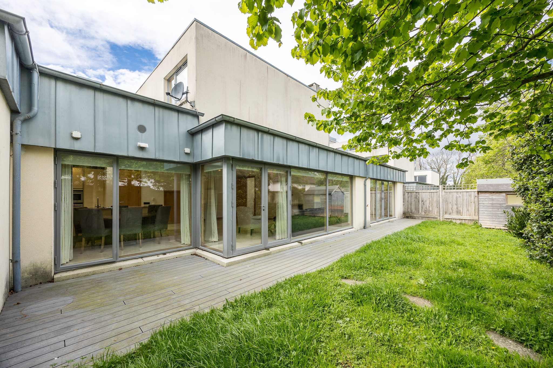
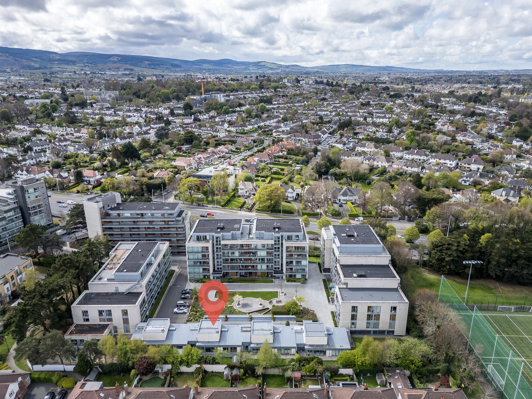
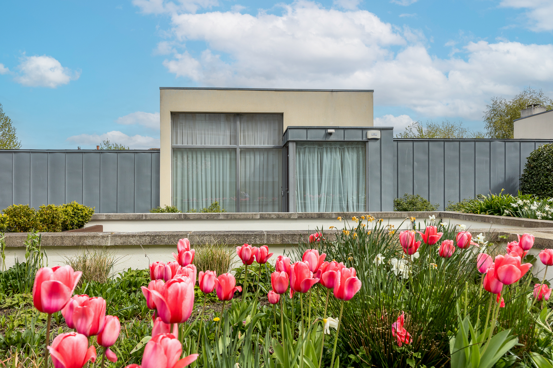
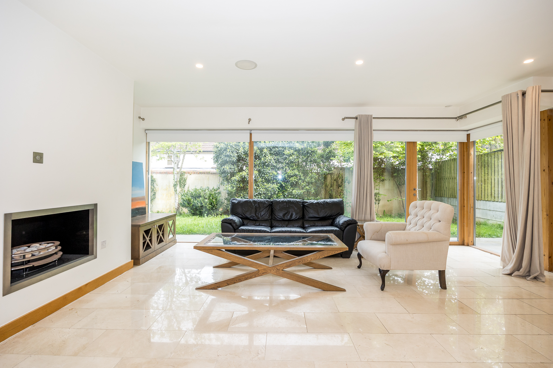
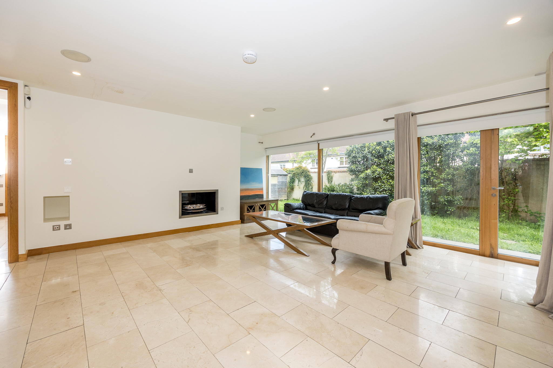
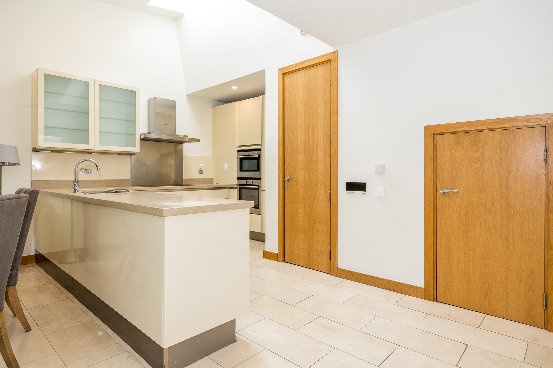
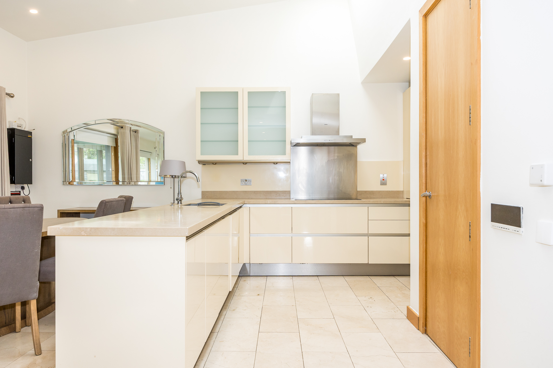
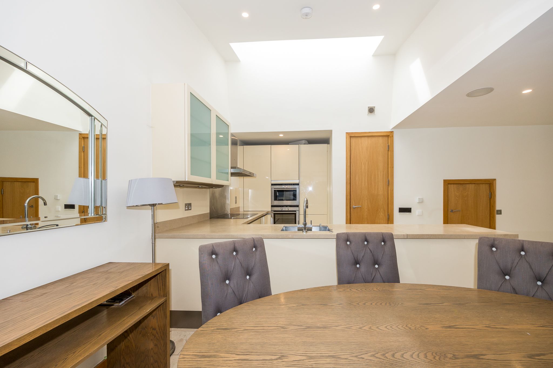
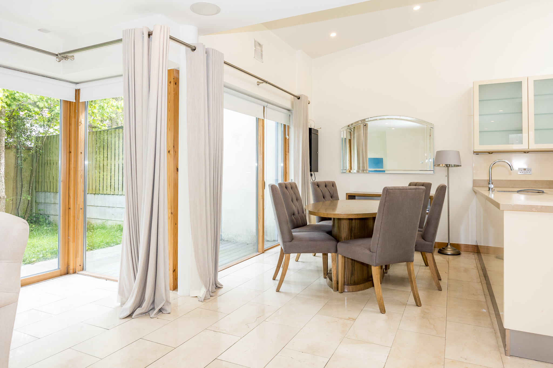
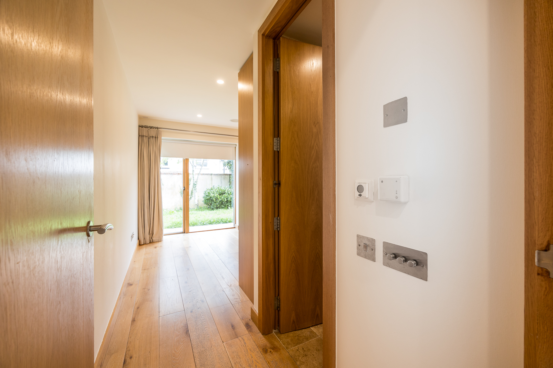
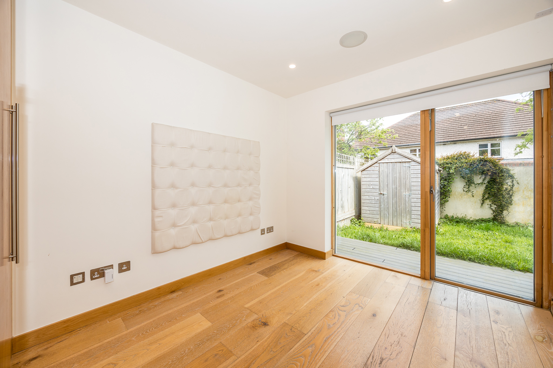
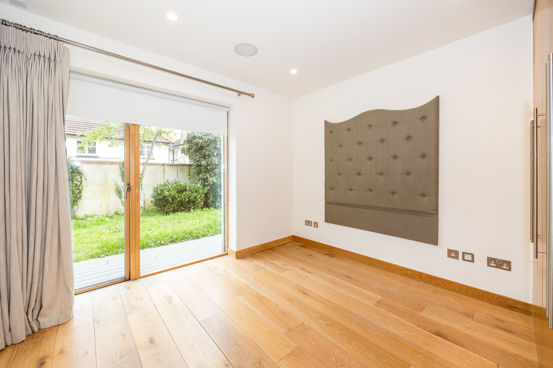
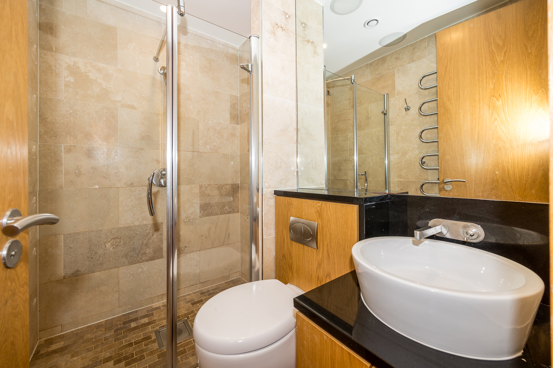
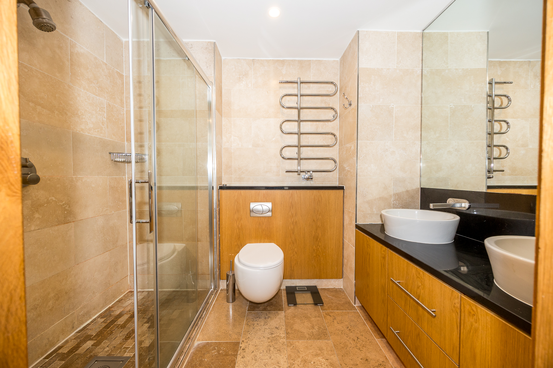
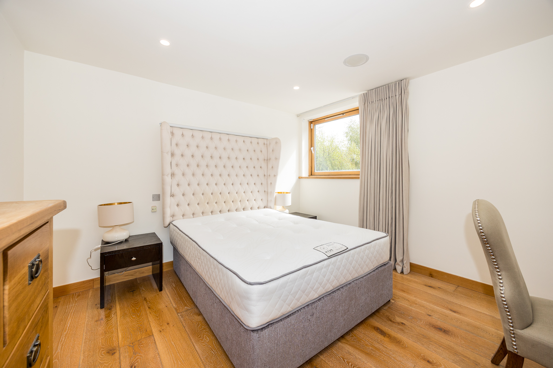
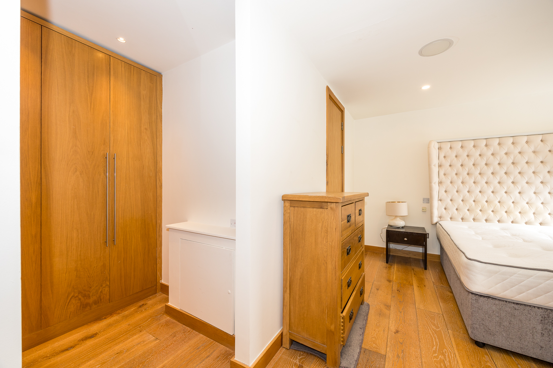
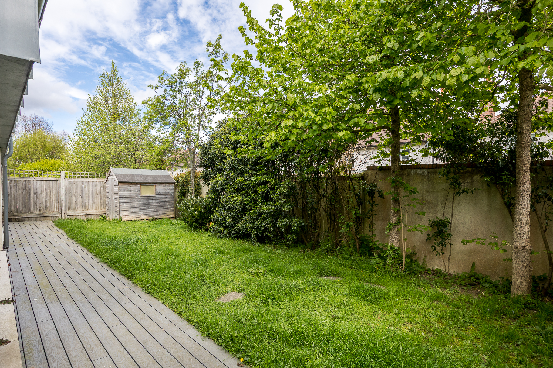
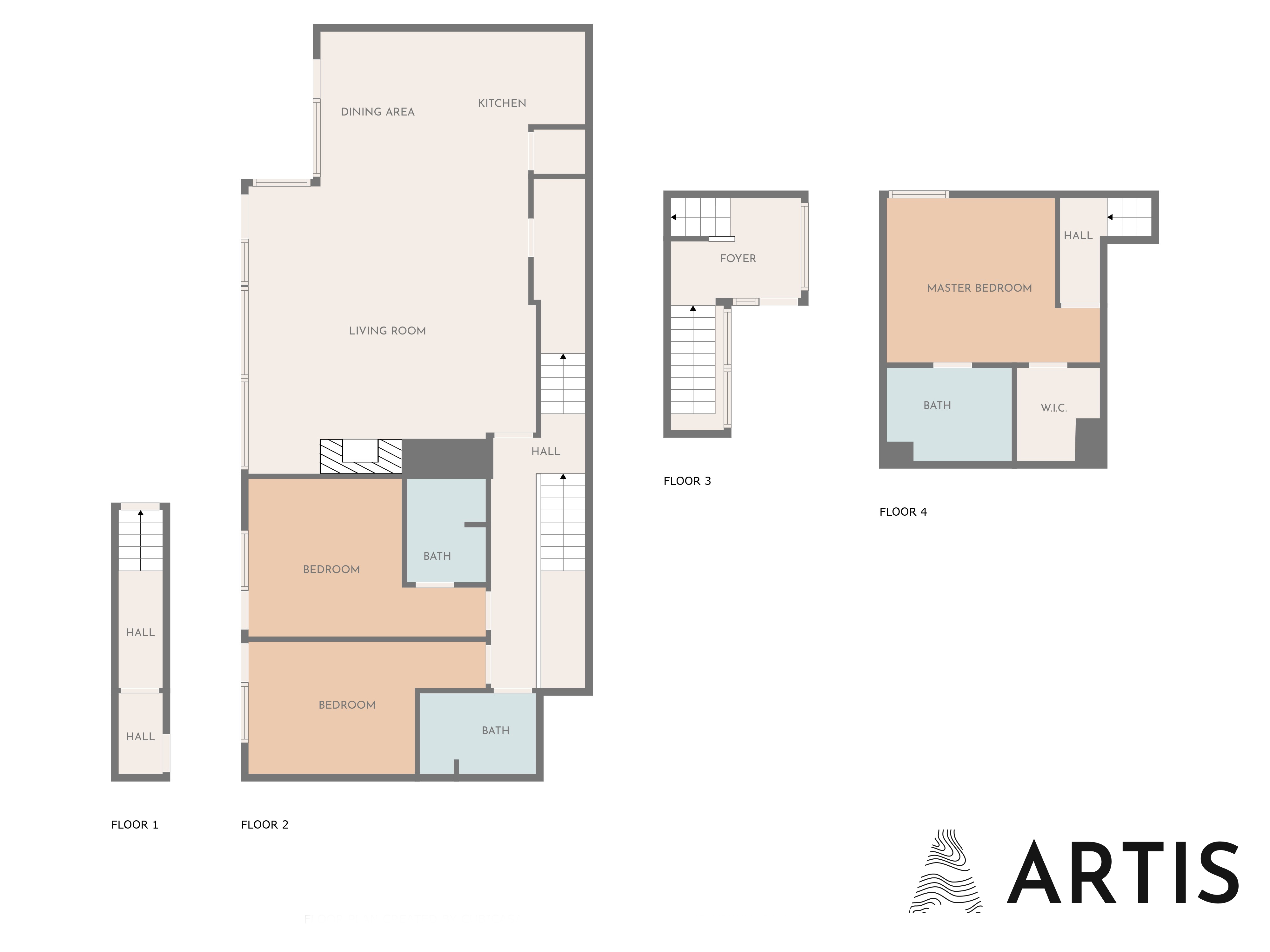
2 Thornwood, Booterstown Avenue, Blackrock,
Co. Dublin
€950,000
Summary
- A Modern Three Bedroom Mews Style Home
- One of Four Houses Built in this Well-Regarded Development
- Extending to a Generous 151 sq. m (1,625 sq. ft)
- Constructed in c. 2006
- Stylish Open Plan Living Accommodation & 3 Luxurious Bedrooms
- Private Rear Garden
- Direct Private Access to 2 x Undergound Car Parking Spaces
- Excellent Transport Links (DART & N11 Bus Corridor)
- Guide Price €950,000
Location
Thornwood is highly sought after development, ideally located off the Stillorgan dual carriageway at its junction with Booterstown Avenue. There are superb public and private transport links across Dublin. DART and Dublin bus services are all in close proximity as well as the N11, M50 and Rock Road linking the property into the city centre and the surrounding areas. The villages of Blackrock, Stillorgan, Booterstown offer great local amenities, and shopping centres including Dundrum Town Centre (4km) and Stillorgan Shopping Centre (1.4km) are all easily accessible. Schools in the area include St Andrews, Colaiste Eoin, Blackrock College, Mount Anville and Nord Anglia International school. There is a vast array of recreational amenities available in the area including a selection of golf, tennis, rugby, soccer, fitness, and GAA clubs and of course the four yacht clubs available for the marine enthusiast at Dun Laoghaire. There are many pleasant walks available close at hand including those at Deerpark and along the linear park at Blackrock and Booterstown.
About
Artis are delighted to introduce to the market this architect designed three bedroom mews style home. One of only four houses built in this very sought after and well-regarded development designed by award winning O’ Mahony Pike architects and constructed in circa 2006. Extending to a generous 151 sq. m/ 1,625 sq. ft this stunning house offers cool contemporary living with stylish entertaining spaces and luxurious bedrooms. Throughout the property there is a wonderful quality of light due in large part to the clever use of glazing throughout. There is an excellent connection to the deck and private garden with the open plan living/dining area and two of the bedrooms opening directly out. The property was built to a very high specification which includes underfloor heating, built in multi-room audio sound system
Upon entering the house one is welcomed by a bright entrance hallway with stairs leading to the main living level. A large open plan living space opens to a well-equipped kitchen dining area and doors lead out to the garden. There are two downstairs bedrooms (one ensuite) with direct access to the rear garden and a main bathroom is also located on this floor. The master suite is located on the upper floor, with a walk-in wardrobe and large en suite double bathroom. A staircase leads from the main hall to a lower entrance with direct access from the car park where there are two designated parking spaces and ample visitor parking.
To the rear there is a private garden laid out in lawn and composite decking with specimen planted trees and a storage shed.
Accommodation
Entrance hall
3.72 x 2.16
Travertine flooring, recessed lighting, staircase to main bedroom and living level.
Bedroom 1
3.56 x 3.58
Oak flooring, recessed lighting, curtain rail, built in speakers, panic button, thermostat, mirror.
Walk in wardrobe
2.00 x 1.91
Oak flooring, recessed lighting, built in wardrobes with hanging and shelving.
Ensuite
2.63 x 2.00
Travertine floor and walls, heated towel rail, large walk-in shower with glass and chrome shower door, mirror, his and hers sinks with vanity unit and granite top, mirror, w.c, recessed lighting, integrated speakers, extractor fan.
Main Hall
5.29 x 2.12
Travertine flooring, thermostat, recessed lighting, staircase to car park, staircase to entrance hall.
Living Area
6.10 x 5.64
Travertine floor, curtain pole, gas fire, tv point, recessed lighting, integrated speakers, door to plant room, thermostat, window blinds, French doors to garden.
Kitchen/Dining Area
3.55 x 5.82(max)
Travertine flooring, recessed lighting, built in high gloss wall and floor units with marble countertop, stainless steel undermounted sink, chrome mixer tap, Siemans Microwave, Siemans oven, Siemans four ring induction hob, Siemans extractor, Siemans dishwasher, Zanussi fridge freezer, magic corner unit, integrated bins, door to garden, smart home connection point.
Utility Cupboard
1.05 x 0.94
Smeg washer/dryer, Worcester boiler, fuse board.
Bedroom 2
4.92 x 3.24 (incl Ensuite)
Oak flooring, recessed lighting, integrated speakers, curtain pole, window blind, door to garden, thermostat, underfloor heating control, large built in wardrobe.
Ensuite
Travertine floor and walls, sink with vanity unit and granite top, w.c, large shower enclosure with glass and chrome shower door, mirror, recessed lighting, integrated speakers, chrome hook, chrome heated towel rail.
Bedroom 3
Oak flooring, recessed lighting, integrated speakers, door to garden, window blind, large built in wardrobe, thermostat.
Main Bathroom
Travertine wall and floor, sink with vanity unit and granite too, Villeroy & Boch whirlpool bath, glass and chrome shower screen, chrome soap dish, chrome heated towel rail, recessed lighting, integrated speakers, mirror, chrome hook, underfloor heating, w.c.
Car Park Entrance Hall
1.77 x 0.96
Travertine floor, coat hooks, recessed lighting,
Outside - Rear garden
Circa 16 x 6.5
Laid out in lawn and composite decking with speciman planted trees(mimosa and birch) with wooden shed. External tap. Bounded by wooden fencing and rendered walling.
Car Parking
Two designated secure underground parking spaces, and additional ample visitor parking. The car park can be accessed directly from the property via a private entrance.
Service Charge & Management Company
Management Company: Thornwood (Booterstown) Management Company CLG
Management Agent: Indigo Real Estate Management Ltd
Current Service Charge: €1,241.43
BER

Ber Number - 117154229
Energy Performance Indicator - 187.91 kWh/m2/yr
Contacts
-
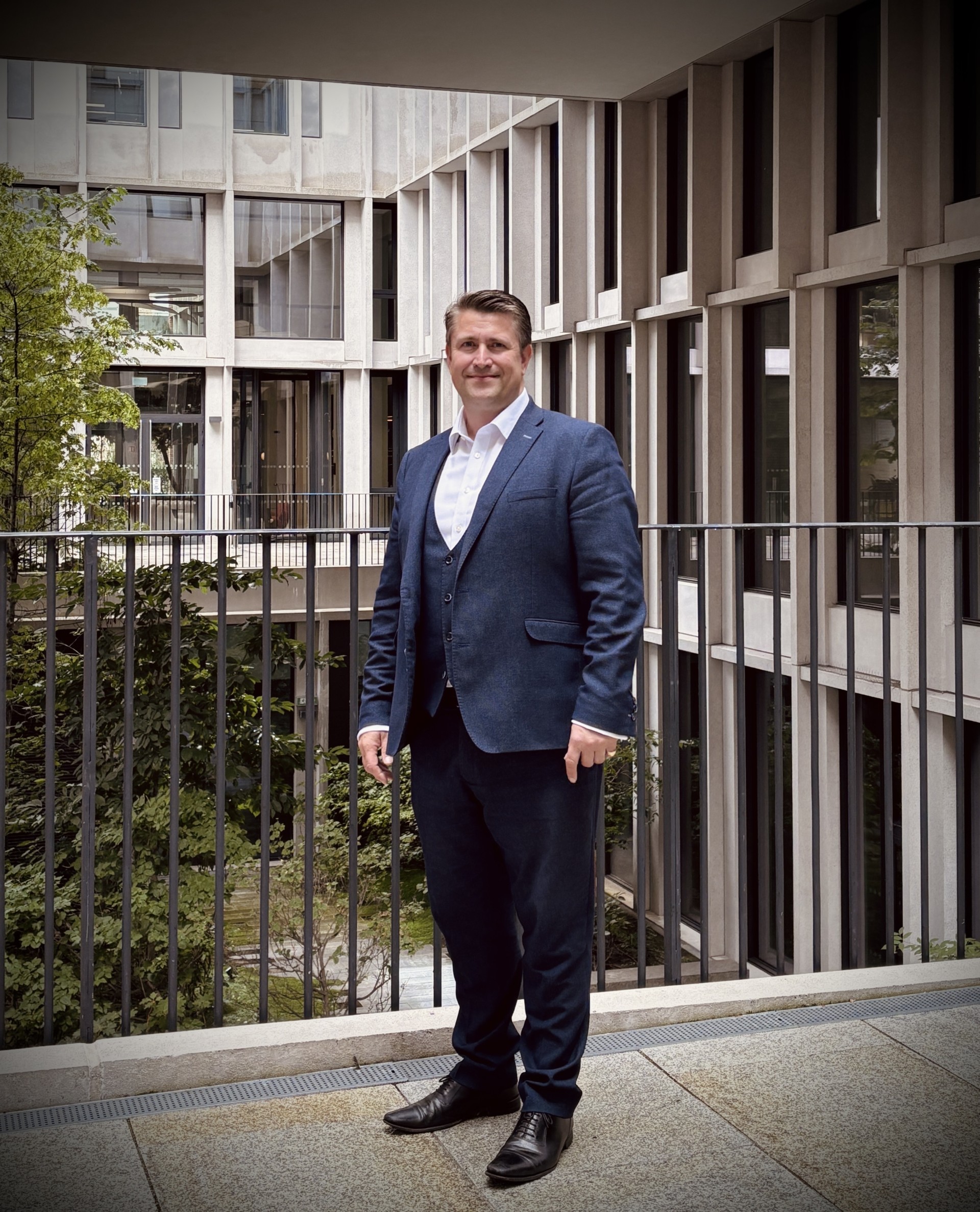
-
Associate Director
Jamie Douglas
Professional
Advice &
Investment Expertise
Disclaimer
The particulars of sale and brochure have been prepared by Artis Property Management Ltd on behalf of the Vendor. The content within the sales particulars, brochure, and any advertisements produced by third parties are for guidance purposes only, as such Artis is not held liable for any inaccuracies. Prospective bidders should note that maps are not to scale, and any figures quoted such as but not limited to measurements, distances, rents paid/payable, and dimensions are approximate, and quoted on the understanding that the prospective bidder will undertake their own due diligence to verify such matters. For the avoidance of doubt, this brochure and any related marketing materials will not form part of any Contract for Sale. All Guide and Sale Prices quoted are exclusive of VAT unless otherwise stated. In the event that the subject property is listed for sale via auction, then the sale is as scheduled unless sold prior or otherwise withdrawn. The scheduled auction date and time may be subject to change. Auction guide prices are set as an indication of where the reserve is set, the reserve price is the minimum price at which the property can be sold at the auction. The reserve be may set separately to the guide price, both the reserve price and guide price are subject to the change.
Artis PSRA Licence Number: 004063
